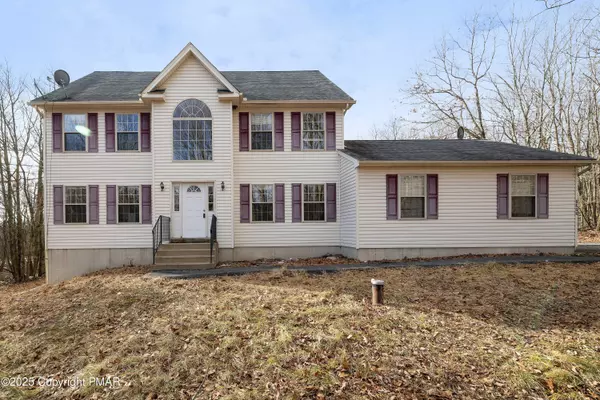UPDATED:
01/03/2025 09:24 AM
Key Details
Property Type Single Family Home
Sub Type Colonial,Traditional
Listing Status Active
Purchase Type For Sale
Square Footage 2,580 sqft
Price per Sqft $139
Subdivision Sierra View-Tunkhannock
MLS Listing ID PM-121151
Style Colonial,Traditional
Bedrooms 4
Full Baths 2
Half Baths 1
HOA Fees $219
HOA Y/N Y
Year Built 2005
Annual Tax Amount $5,765
Lot Size 1.040 Acres
Property Description
Location
State PA
County Monroe
Area Tunkhannock Township
Rooms
Living Room First
Dining Room First
Kitchen First
Family Room First
Interior
Interior Features Center Hall Foyer, Eat-in Kitchen, Whirlpool - Spa, Walk in Closet, Fireplace, Fam Room Fireplace
Heating Electric, Propane, Heat Pump
Cooling Ceiling Fan(s), Central Air
Flooring Carpet, Vinyl, Tile
Fireplaces Type Family Room, Gas
Appliance Dishwasher, Refrigerator, Washer, Stainless Steel Appliance(s), Smoke Detector, Microwave, Electric Range, Dryer
Exterior
Exterior Feature Vinyl Siding
Garage Spaces 2.0
Pool Vinyl Siding
Roof Type Asphalt,Fiberglass
Building
Lot Description Cleared, Wooded, Flat
Sewer Septic
Water Well
Architectural Style Colonial, Traditional
Schools
School District Pocono Mountain
Others
Financing Cash,Conventional
GET MORE INFORMATION
Andie Katz
Associate Broker | REALTOR® | License ID: AB069370
Associate Broker | REALTOR® License ID: AB069370




