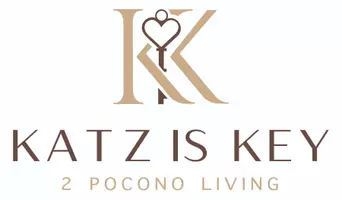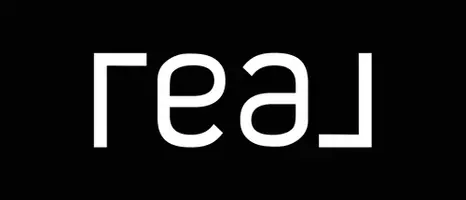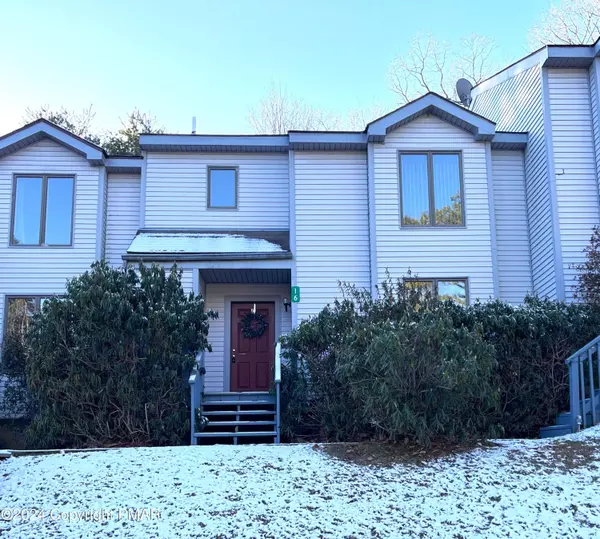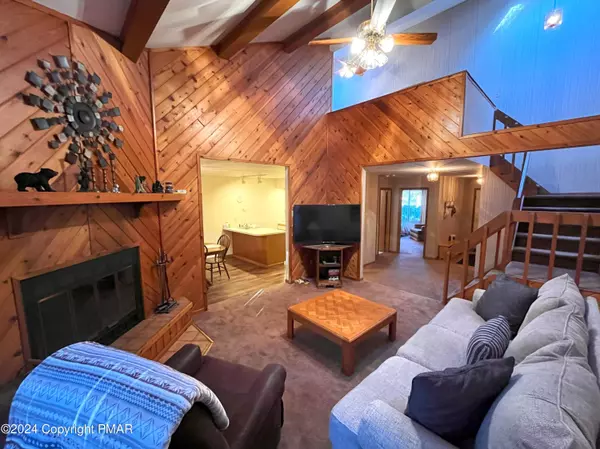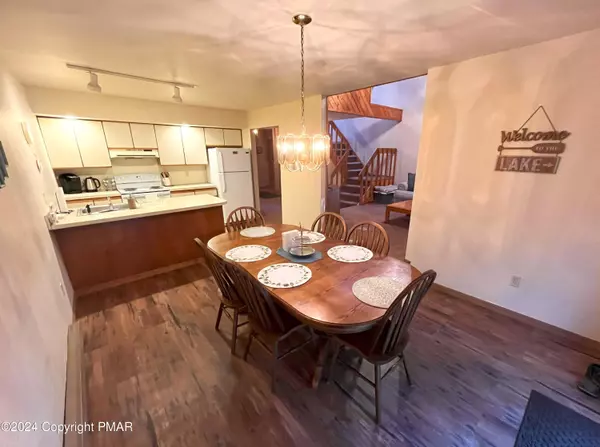UPDATED:
12/16/2024 12:05 PM
Key Details
Property Type Single Family Home
Sub Type Contemporary
Listing Status Active
Purchase Type For Sale
Square Footage 1,726 sqft
Price per Sqft $150
Subdivision Harmony Ridge Townhomes
MLS Listing ID PM-120893
Style Contemporary
Bedrooms 3
Full Baths 2
Half Baths 1
HOA Fees $3,600
HOA Y/N Y
Year Built 1988
Annual Tax Amount $2,009
Lot Size 0.320 Acres
Property Description
Location
State PA
County Carbon
Area Kidder Township
Rooms
Living Room First
Dining Room First
Kitchen First
Interior
Interior Features Cable TV, Whirlpool - Spa, Fireplace, Living Room Fireplac, Contemporary, Cathedral Ceiling(s)
Heating Baseboard, Electric
Cooling Ceiling Fan(s)
Flooring Carpet, Vinyl
Fireplaces Type Living Room
Appliance Dishwasher, Refrigerator, Washer, Electric Range, Dryer
Exterior
Exterior Feature Vinyl Siding
Pool Vinyl Siding
Community Features Clubhouse, Tennis Court(s), Garbage Dropoff Area, Outdoor Pool
Roof Type Asphalt,Fiberglass
Building
Lot Description Common Ground, Inside, Footprint
Sewer Private Sewer
Water Private
Architectural Style Contemporary
Schools
School District Jim Thorpe Area
Others
Financing Cash,Conventional
GET MORE INFORMATION
Andie Katz
Associate Broker | REALTOR® | License ID: AB069370
Associate Broker | REALTOR® License ID: AB069370
