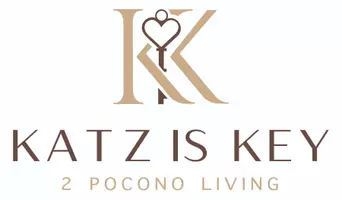For more information regarding the value of a property, please contact us for a free consultation.
Key Details
Sold Price $290,000
Property Type Single Family Home
Sub Type Single Family Residence
Listing Status Sold
Purchase Type For Sale
Square Footage 2,208 sqft
Price per Sqft $131
Subdivision Sierra View-Chestnuthill Twp
MLS Listing ID PM-134554
Sold Date 08/12/25
Style Raised Ranch,Ranch
Bedrooms 3
Full Baths 2
HOA Fees $18
HOA Y/N true
Year Built 1991
Annual Tax Amount $3,433
Tax Year 2025
Lot Size 1.270 Acres
Acres 1.27
Lot Dimensions 1.27
Property Sub-Type Single Family Residence
Source Pocono Mountains Association of REALTORS®
Property Description
LIKE NEW in Sierra View. Ready to Move In. Main level features Open Floor Plan with Cathedral Ceilings includes 3 bedrooms, 2 baths, with newer laminate floors. Full Finished WALKOUT Basement has Family Room with Pellet Stove, guest room, large laundry/storage area and workshop/den. Newer roof, windows, flooring and freshly painted. Large 21x 10 deck in rear. Located on Level corner ACRE + lot convenient to Shopping, school bus stops, Rt. 80 and Rt. 33. Paved Driveway. 2 Storage Sheds. Paved Township maintained road. Community with year-round activities, outdoor pool, basketball courts and Clubhouse & Office.
Location
State PA
County Monroe
Community Sierra View-Chestnuthill Twp
Area 1.27
Zoning R-1
Direction Northeast
Rooms
Basement Full, Daylight, Exterior Entry, Walk-Out Access, Finished, Heated, Concrete, French Drain
Dining Room Main
Interior
Interior Features Pantry, Eat-in Kitchen, Soaking Tub, Cathedral Ceiling(s), Open Floorplan, High Speed Internet, Ceiling Fan(s), Storage
Heating Baseboard, Gravity, Pellet Stove, Electric, Wood
Cooling Ceiling Fan(s), Window Unit(s)
Flooring Vinyl
Fireplaces Type Basement, Family Room, Free Standing, Wood Burning, Stove Flue
Fireplace Yes
Laundry Lower Level, Electric Dryer Hookup, Washer Hookup, Sink
Exterior
Exterior Feature Rain Gutters, Private Yard, Storage
Parking Features Lighted
Pool Remarks
Utilities Available Phone Available, Cable Available, Propane Tank Leased, Underground Utilities
Amenities Available Clubhouse, Meeting Room, Party Room, Picnic Area, Golf Carts Allowed, Recreation Facilities, Recreation Room, Outdoor Pool, Basketball Court
View Y/N No
Roof Type Asphalt
Porch Deck
Building
Lot Description Corner Lot, Irregular Lot, Level, Back Yard, Front Yard, Cleared, Wooded
Foundation Block
Sewer Mound Septic
Water Well
Architectural Style Raised Ranch, Ranch
Structure Type Vinyl Siding
Schools
School District Pleasant Valley
Others
Tax ID 02.14B.1.172
Acceptable Financing Cash, Conventional, FHA, USDA Loan, VA Loan
Listing Terms Cash, Conventional, FHA, USDA Loan, VA Loan
Special Listing Condition Standard
Read Less Info
Want to know what your home might be worth? Contact us for a FREE valuation!

Our team is ready to help you sell your home for the highest possible price ASAP
GET MORE INFORMATION

Andie Katz
Associate Broker | REALTOR® | License ID: AB069370
Associate Broker | REALTOR® License ID: AB069370




