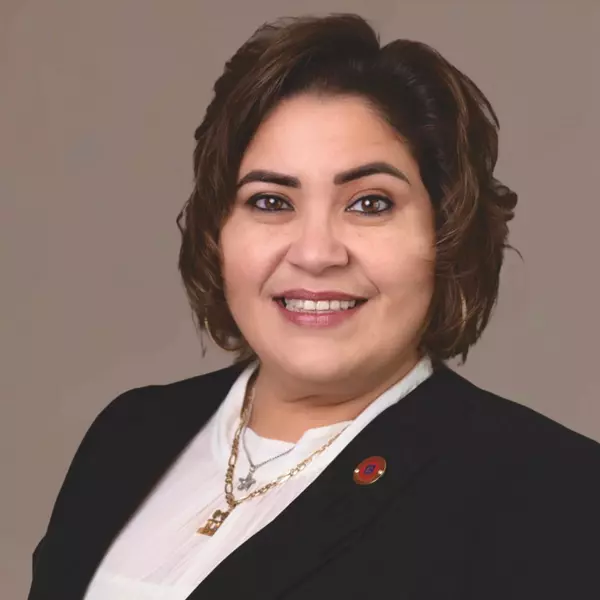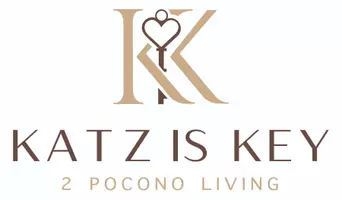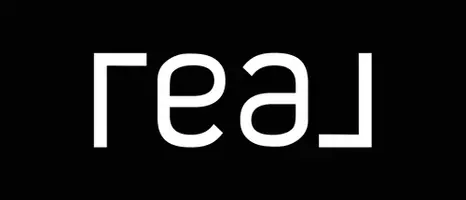For more information regarding the value of a property, please contact us for a free consultation.
Key Details
Sold Price $160,000
Property Type Manufactured Home
Sub Type Manufactured Home
Listing Status Sold
Purchase Type For Sale
Square Footage 1,456 sqft
Price per Sqft $109
Subdivision North Side Heights
MLS Listing ID PM-134637
Sold Date 08/18/25
Style Ranch
Bedrooms 3
Full Baths 2
HOA Y/N false
Year Built 1997
Annual Tax Amount $982
Tax Year 2025
Lot Size 0.389 Acres
Acres 0.39
Lot Dimensions 0.39
Property Sub-Type Manufactured Home
Source Pocono Mountains Association of REALTORS®
Property Description
IF YOU'RE LOOKING FOR A Spacious 3-BR, 2-BA 1997 Champion 'FURNISHED' ranch home nestled on a an oversize corner lot in Northside Heights Community . . . it's HERE! RECENTLY RENOVATED! Features an open floor plan, spacious rooms allowing you to move freely throughout the home. Renovations to the kitchen included removal of the wall cabinets over island creating a bright, open kitchen, stainless sink, Formica countertops, pendant lighting, stainless appliances and a counter serving island that seats 2! The soaking tub in the master bathroom was removed and replaced a sizeable walk-in tiled shower! Completely repainted (2022), Roof replaced (2020), Master Bathroom (2022), Kitchen (2022), addition of a covered front porch, removed and replaced side porch roof (2023) and all the plumbing underneath the home replaced (2021) are just a few of the improvements made by the sellers during their ownership. Relax and enjoy the scenic mountain views from either the front covered (11' x 10') porch or the side covered (11' x 27') deck! Detached (8 x 10) shed, landscaped gardens and rolling greens are all a part of the homes beautiful setting. NOTE: Seller's intentions is to sell home furnished! $515/mo. lot rent incl., W/S/G & community pool and other amenities. NOTE: LOT IS APPROVED FOR A 1 CAR DETACHED GARAGE! BUYERS: Please make sure you're approved for manufactured home financing. VA, FHA, USDA or Conventional mortgages will not qualify for these homes. Call listing agent with any questions.
Location
State PA
County Carbon
Community North Side Heights
Area 0.39
Rooms
Basement Crawl Space
Dining Room First
Interior
Interior Features Eat-in Kitchen, Open Floorplan
Heating Forced Air, Kerosene, Oil
Cooling Ceiling Fan(s), Central Air
Flooring Tile
Fireplace No
Laundry Main Level
Exterior
Parking Features Off Street
View Y/N No
Roof Type Shingle
Porch Side Porch
Building
Lot Description Garden, Landscaped
Foundation Other
Sewer Private Sewer
Water Private
Architectural Style Ranch
Structure Type Vinyl Siding
Schools
School District Lehighton Area
Others
Tax ID 86-8-B30.01 LOT 86
Acceptable Financing Cash, Other
Listing Terms Cash, Other
Special Listing Condition Standard
Read Less Info
Want to know what your home might be worth? Contact us for a FREE valuation!

Our team is ready to help you sell your home for the highest possible price ASAP
GET MORE INFORMATION

Andie Katz
Associate Broker | REALTOR® | License ID: AB069370
Associate Broker | REALTOR® License ID: AB069370




