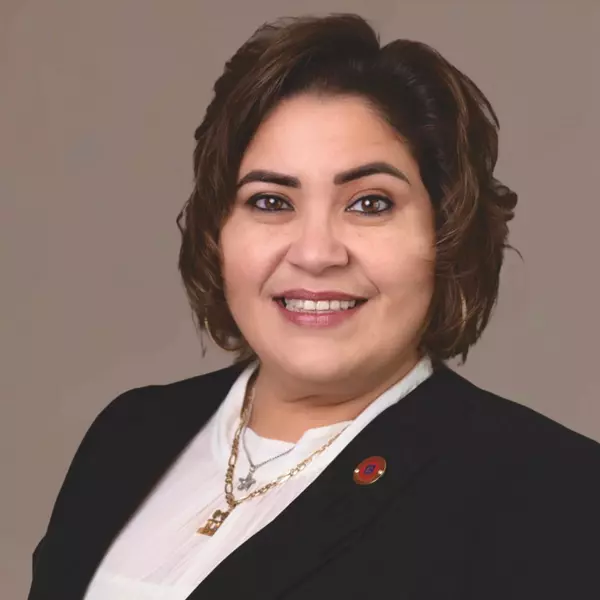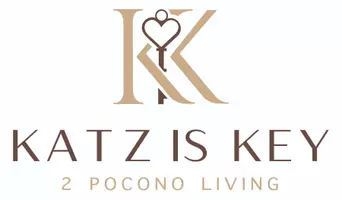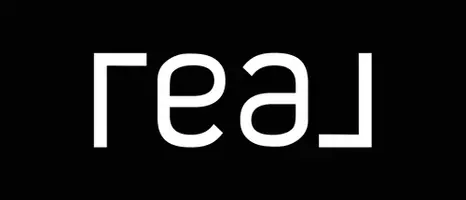For more information regarding the value of a property, please contact us for a free consultation.
Key Details
Sold Price $310,000
Property Type Single Family Home
Sub Type Single Family Residence
Listing Status Sold
Purchase Type For Sale
Square Footage 1,540 sqft
Price per Sqft $201
Subdivision Berties Green Acres
MLS Listing ID PM-132468
Sold Date 05/26/25
Style Ranch
Bedrooms 3
Full Baths 2
HOA Y/N false
Year Built 1989
Annual Tax Amount $4,694
Tax Year 2025
Lot Size 0.510 Acres
Acres 0.51
Lot Dimensions 0.51
Property Sub-Type Single Family Residence
Source Pocono Mountains Association of REALTORS®
Property Description
Welcome to this impeccably maintained ranch located in one of Hamilton Township's most sought-after areas. This wonderful home sits on a spacious corner lot and features two driveways for additional parking, an oversized two-car garage and sheds for storage of your yard equipment and toys.
The backyard is your personal oasis with a covered, maintenance free Trex deck, overlooking an above ground pool and 3 person Master Spa hot tub plus an additional patio where you can spend your summer evenings.
This move in ready 3-bedroom 2-bath home offers the convenience of one level living with luxury vinyl flooring. As you walk into the home, you are greeted by a great living room space with one of two efficient pellet stoves. It continues to flow into the open kitchen and dining room, where you find an ample amount of cabinet storage and Indian stone countertops. Just a few steps away is the den where the second pellet stove resides to keep it toasty warm during winter evenings. Includes a newer hot water heater and electric baseboard heating for your comfort. Don't wait and miss out, make your appointment today.
Location
State PA
County Monroe
Community Berties Green Acres
Area 0.51
Zoning A Res
Interior
Interior Features Kitchen Island, Stone Counters
Heating Baseboard, Pellet Stove, Electric
Cooling Ceiling Fan(s)
Flooring Luxury Vinyl
Fireplace No
Laundry Main Level, Electric Dryer Hookup, Washer Hookup
Exterior
Parking Features Garage Door Opener
Garage Spaces 7.0
Pool Above Ground
View Y/N No
Roof Type Asphalt
Porch Patio
Total Parking Spaces 2
Garage Yes
Building
Lot Description Level
Foundation Block
Sewer Mound Septic
Water Well
Architectural Style Ranch
Structure Type Vinyl Siding,Attic/Crawl Hatchway(s) Insulated
Schools
School District Stroudsburg Area
Others
Tax ID 07.14A.1.47
Acceptable Financing Cash, Conventional, FHA, VA Loan
Listing Terms Cash, Conventional, FHA, VA Loan
Special Listing Condition Standard
Read Less Info
Want to know what your home might be worth? Contact us for a FREE valuation!

Our team is ready to help you sell your home for the highest possible price ASAP
GET MORE INFORMATION
Andie Katz
Associate Broker | REALTOR® | License ID: AB069370
Associate Broker | REALTOR® License ID: AB069370




