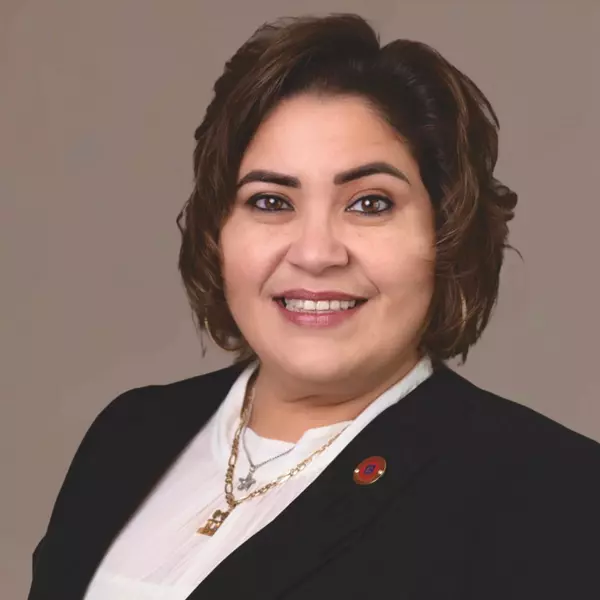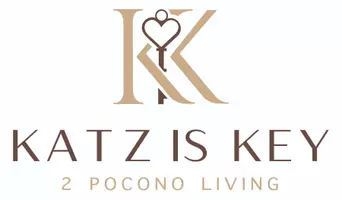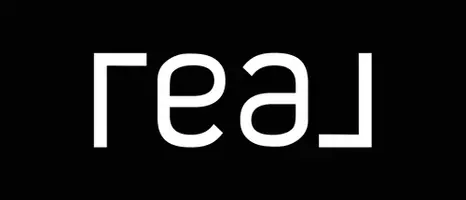For more information regarding the value of a property, please contact us for a free consultation.
Key Details
Sold Price $247,000
Property Type Single Family Home
Sub Type Single Family Residence
Listing Status Sold
Purchase Type For Sale
Square Footage 1,800 sqft
Price per Sqft $137
Subdivision Wildwood Manor Estates
MLS Listing ID PM-118426
Sold Date 03/04/25
Style Raised Ranch,Ranch
Bedrooms 4
Full Baths 2
HOA Fees $360
HOA Y/N true
Originating Board Pocono Mountains Association of REALTORS®
Year Built 1987
Annual Tax Amount $5,161
Lot Size 1.030 Acres
Acres 1.03
Lot Dimensions 1.03
Property Sub-Type Single Family Residence
Property Description
WOW! Massive Indoor Heated Pool! Priced with a renovation budget in mind, this 4-bedroom 2-bath ranch residence has unlimited potential! First, the highlight of the property... the pool house is a massive 48.11 X 31.4 with total square feet of 1,510. The pool is 35.9X16.9X6.5. This pool room isn't heated, but the pool is! The upper level of the home has the entrance foyer, living room with wood fireplace and wood pellet stove insert, dining area and kitchen with access to the rear deck. The other side of this level has the 2 bedrooms, main bath and Primary suite with bath and access to the pool house. The lower level houses the large family room with pine plank walls, 4th bedroom, laundry room, storage room, and bonus room which was converted from a 2 car garage. This can be the ultimate get-a-way as you enjoy the quaint and quiet 1.03 acre(s) in Barrett township, from your rear deck or concrete patio. There is ample parking with the elongated and circular driveway. There is also a ramp at the main entrance. This home needs love, but with that and some vision, what a destination this could be! Barret Allows STR's, the community does not.
Location
State PA
County Monroe
Community Wildwood Manor Estates
Area 1.03
Rooms
Family Room 1
Basement Full, Partially Finished
Dining Room 1
Interior
Interior Features Other, See Remarks
Heating Baseboard, Pellet Stove, Electric, Other
Cooling Ceiling Fan(s), Window Unit(s)
Flooring Tile
Fireplaces Type Living Room, Brick
Fireplace Yes
Laundry Electric Dryer Hookup, Washer Hookup
Exterior
Parking Features Off Street
Pool In Ground
Utilities Available Cable Available
View Y/N No
Roof Type Shingle
Accessibility Accessible Approach with Ramp
Porch Deck
Building
Lot Description Level, Sloped, Interior Lot
Sewer Septic Tank
Water Well
Architectural Style Raised Ranch, Ranch
Structure Type T1-11,Wood Siding
Others
Tax ID 01.7B.1.3
Acceptable Financing Cash, Conventional
Listing Terms Cash, Conventional
Read Less Info
Want to know what your home might be worth? Contact us for a FREE valuation!

Our team is ready to help you sell your home for the highest possible price ASAP
GET MORE INFORMATION
Andie Katz
Associate Broker | REALTOR® | License ID: AB069370
Associate Broker | REALTOR® License ID: AB069370




