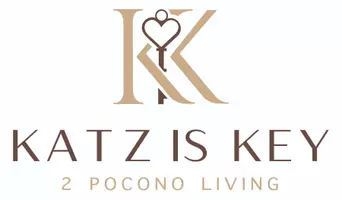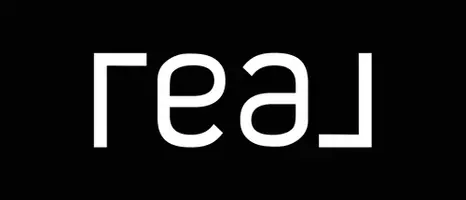For more information regarding the value of a property, please contact us for a free consultation.
Key Details
Sold Price $700,000
Property Type Single Family Home
Sub Type Single Family Residence
Listing Status Sold
Purchase Type For Sale
Square Footage 1,729 sqft
Price per Sqft $404
MLS Listing ID PM-130026
Sold Date 03/08/25
Style Ranch
Bedrooms 3
Full Baths 2
Half Baths 1
HOA Y/N false
Originating Board Pocono Mountains Association of REALTORS®
Year Built 1962
Annual Tax Amount $5,102
Tax Year 2025
Lot Size 0.600 Acres
Acres 0.6
Lot Dimensions 0.6
Property Sub-Type Single Family Residence
Property Description
Gorgeous rancher nestled on nearly 2/3 acres on a quiet street in prestigious Blue Bell features an oversized 2-car garage, expanded 10+ car driveway, new water heater, roof installed 2021, and professionally landscaped yard ! The beautiful stone walkway leads to the covered front porch. Step thru the modern front door and into the tiled foyer with large closet , crown molding, and beautiful light fixture. The sundrenched living room features gleaming hardwood floors, recessed lighting, and stunning wall of windows! The remodeled gourmet kitchen boasts granite countertops, stone backsplash, Pergo flooring, recessed lighting, sleek white cabinets with pull-out drawers, stainless steel appliances, and opens to the elegant dining room with glistening hardwoods, exquisite chandelier, chair rail, and white trim. The family room has a dramatic floor-to-ceiling brick fireplace with custom mantle and bright sliders to 3 season sunroom & separate office/study! Enjoy your private oasis overlooking your lush backyard from the stone patio & terrace pergola! Perfect for entertaining! The full, finished basement has a expansive media/game room, powder room, recessed lights, Luxury Vinyl Plank flooring, laundry area, and several storage closets! The primary suite is complete with gorgeous hardwoods, two closets, and remodeled full bathroom! The additional bedrooms are spacious, with hardwood flooring, large closets with 6 paneled doors, and have access to the hall bathroom. Award-winning Wissahickon School District! Don't miss out on your dream home!
Location
State PA
County Montgomery
Area 0.6
Zoning R1
Rooms
Family Room Main
Basement Full, Finished
Dining Room Main
Interior
Interior Features Eat-in Kitchen, Granite Counters, Crown Molding, Recessed Lighting
Heating Baseboard, Hot Water
Cooling Ceiling Fan(s), Central Air
Flooring Tile
Fireplaces Number 1
Fireplaces Type Family Room, Gas, Brick
Fireplace Yes
Laundry Lower Level
Exterior
Parking Features Driveway
Garage Spaces 4.0
Utilities Available Cable Available
View Y/N No
Roof Type Shingle
Porch Patio
Total Parking Spaces 2
Garage Yes
Building
Lot Description Level, Back Yard, Front Yard
Foundation Slab
Sewer Public Sewer
Water Public
Architectural Style Ranch
Structure Type Vinyl Siding
Others
Tax ID 66-00-02215-005
Acceptable Financing Cash, Conventional, FHA, VA Loan
Listing Terms Cash, Conventional, FHA, VA Loan
Special Listing Condition Standard
Read Less Info
Want to know what your home might be worth? Contact us for a FREE valuation!

Our team is ready to help you sell your home for the highest possible price ASAP
GET MORE INFORMATION
Andie Katz
Associate Broker | REALTOR® | License ID: AB069370
Associate Broker | REALTOR® License ID: AB069370




