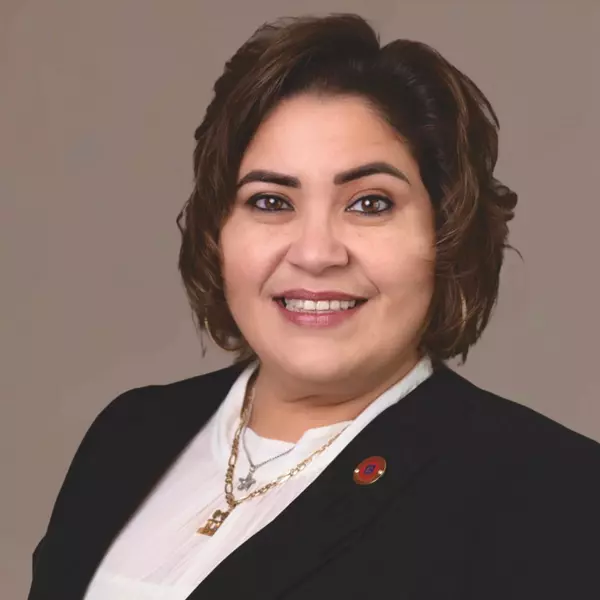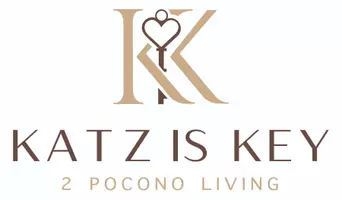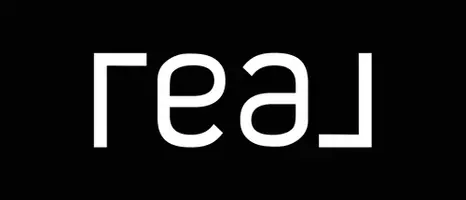For more information regarding the value of a property, please contact us for a free consultation.
Key Details
Sold Price $340,000
Property Type Single Family Home
Sub Type Single Family Residence
Listing Status Sold
Purchase Type For Sale
Square Footage 1,661 sqft
Price per Sqft $204
Subdivision Locust Lake Village
MLS Listing ID PM-121680
Sold Date 02/20/25
Style Chalet,Raised Ranch
Bedrooms 5
Full Baths 2
HOA Fees $1,732
Originating Board Pocono Mountains Association of REALTORS®
Year Built 1970
Annual Tax Amount $3,642
Lot Size 0.430 Acres
Acres 0.43
Lot Dimensions 0.43
Property Sub-Type Single Family Residence
Property Description
Nestled in the desirable Locust Lake community, this 5-bedroom, 2-bathroom raised ranch offers a blend of comfort, charm, and convenience, just a short stroll from the lake and nearby beach. The main level boasts an open-concept design with vaulted ceilings, exposed beams, and an abundance of natural light. A wood-burning fireplace adds warmth to the spacious living area, while slider doors lead to a large Trex deck, perfect for enjoying breathtaking lake views. The modern kitchen and dining area provide ample space for entertaining family and friends. Three well-appointed bedrooms and a full bathroom complete the upper level. Downstairs, you'll find a cozy recreation room with a gas fireplace, two additional bedrooms, a full bathroom, and a laundry area with extra storage. Updates in 2019 include new lower-level flooring, remodeled bathrooms, a new deck, and replaced baseboard heating throughout the home. Additional features include on-demand gas hot water, recent exterior siding updates, and a convenient outdoor storage shed. Located near community amenities, ski resorts such as Jack Frost Big Boulder and Camelback Mountain, and popular attractions like Kalahari, this home is perfect for year-round living or a vacation retreat. Don't miss the opportunity to own this light-filled, lakeside gem!
Location
State PA
County Monroe
Community Locust Lake Village
Area 0.43
Rooms
Family Room 1
Basement Full, Walk-Out Access, Partially Finished, Heated
Dining Room 1
Interior
Interior Features Kitchen Island, Storage
Heating Baseboard
Cooling Window Unit(s)
Flooring Tile
Fireplaces Number 2
Fireplaces Type Basement, Living Room, Free Standing, Gas, Brick
Fireplace Yes
Laundry Electric Dryer Hookup, Washer Hookup
Exterior
Parking Features Driveway
Amenities Available Security, ATVs Allowed, Ski Accessible, Tennis Court(s), Trash
View Y/N No
Roof Type Asphalt,Shingle
Porch Deck
Building
Lot Description Level
Sewer Septic Tank
Water Well
Architectural Style Chalet, Raised Ranch
Structure Type Vinyl Siding
Others
Tax ID 19630604923414
Acceptable Financing Cash, Conventional, FHA, VA Loan
Listing Terms Cash, Conventional, FHA, VA Loan
Read Less Info
Want to know what your home might be worth? Contact us for a FREE valuation!

Our team is ready to help you sell your home for the highest possible price ASAP
GET MORE INFORMATION
Andie Katz
Associate Broker | REALTOR® | License ID: AB069370
Associate Broker | REALTOR® License ID: AB069370




