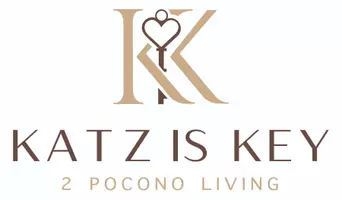For more information regarding the value of a property, please contact us for a free consultation.
Key Details
Sold Price $725,000
Property Type Single Family Home
Sub Type Single Family Residence
Listing Status Sold
Purchase Type For Sale
Square Footage 2,738 sqft
Price per Sqft $264
MLS Listing ID PM-121384
Sold Date 02/23/25
Style Colonial
Bedrooms 4
Full Baths 2
Half Baths 1
HOA Y/N false
Originating Board Pocono Mountains Association of REALTORS®
Year Built 2024
Lot Size 1.460 Acres
Acres 1.46
Lot Dimensions 1.46
Property Sub-Type Single Family Residence
Property Description
READY TO GO! Premium Lot with Gorgeous views of the Lehigh Valley for Miles! Situated on over an Acre of land within Vineyard Estates, Lehigh Township! This colonial floor plan boasts 4 bedrooms, 2 & half baths! Custom finishes throughout! Large family room & dining room with hardwood floors & Modern Gas/Propane fireplace! Beautiful kitchen will feature 42'' cabinets with raised panel, stainless appliances, Moen fixtures, Quartz Counters & hardwood floor! Breakfast nook provides unobstructed views of the mountains! Convenient powder room and walk in pantry! Master bedroom with walk in closet, ceiling fan & on suite full bath with tile shower & seamless glass shower door! Custom vanities with mirrors in all full baths! 30 Year Architectural roof! Poured concrete 9' tall basement with upgraded walk out! Upgraded black exterior windows, recessed lights throughout, wire shelving in all closets, upgraded lumber, R21 Insulation, Attic Blown Insulation, Passive Radon Venting, 50 gal water heater, 1 zone electric heat pump furnace/central air! On lot septic & well. Two Car Garage!
Location
State PA
County Northampton
Community Other
Area 1.46
Rooms
Family Room First
Basement Full, Exterior Entry, Walk-Out Access, Sump Pump
Dining Room First
Interior
Interior Features Walk-In Closet(s)
Heating Forced Air, Heat Pump, Electric
Cooling Central Air
Flooring Ceramic Tile
Fireplaces Type Family Room, Gas
Fireplace Yes
Exterior
Parking Features Assigned
View Y/N No
Roof Type Asphalt,Fiberglass
Porch Porch
Total Parking Spaces 2
Building
Lot Description Level
Sewer Septic Tank
Water Well
Architectural Style Colonial
Structure Type Stone Veneer,Vinyl Siding,Other
Others
Tax ID J3-15-6f-0516
Acceptable Financing Cash, Conventional, FHA
Listing Terms Cash, Conventional, FHA
Read Less Info
Want to know what your home might be worth? Contact us for a FREE valuation!

Our team is ready to help you sell your home for the highest possible price ASAP
GET MORE INFORMATION
Andie Katz
Associate Broker | REALTOR® | License ID: AB069370
Associate Broker | REALTOR® License ID: AB069370




