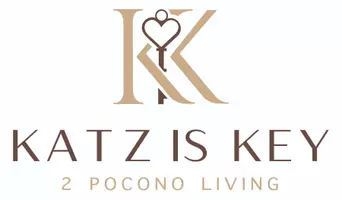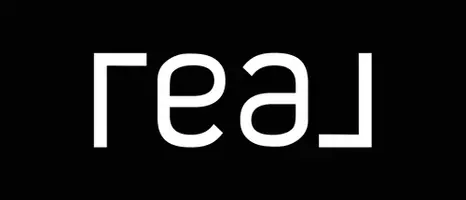For more information regarding the value of a property, please contact us for a free consultation.
Key Details
Sold Price $342,000
Property Type Single Family Home
Sub Type Single Family Residence
Listing Status Sold
Purchase Type For Sale
Square Footage 1,800 sqft
Price per Sqft $190
Subdivision High Point Estates - Polk Twp
MLS Listing ID PM-121893
Sold Date 02/11/25
Style Bi-Level
Bedrooms 3
Full Baths 3
HOA Y/N false
Originating Board Pocono Mountains Association of REALTORS®
Year Built 1995
Annual Tax Amount $5,069
Lot Size 1.020 Acres
Acres 1.02
Lot Dimensions 1.02
Property Sub-Type Single Family Residence
Property Description
Beautiful home within Highpoint Estates!! Tucked away on a partially wooded one acre plot of land! Move in ready and completely repainted! Fenced in yard and above ground pool! Oversized driveway was resealed in 2024 and has space for plenty of additional parking! Enjoy a deep two car attached garage with space for a work area or storage! Two story foyer brings in all the natural light! Open concept family room with vaulted ceilings and large windows! Large kitchen with oak cabinetry, stainless steel appliances, eat at peninsula and breakfast room! Access to the rear yard and deck from the new glass patio doors! Spacious master bedroom offers a walk in closet and on suite full bath with tub/shower and modern vanity! Two nice sized bedrooms and another modern full bath complete this main floor! Lower level boasts another large family room with wood stove and brick hearth! Laundry room and another full bath add additional options for a possible in law living space in this lower level! Walk out onto the patio and take in the serene yard and landscape! Convenient generator hookup! No HOA Fees! Feel right at home with everything you have been searching for in a home!
Location
State PA
County Monroe
Community High Point Estates - Polk Twp
Area 1.02
Rooms
Family Room 1
Basement Full, Daylight, Exterior Entry, Walk-Out Access, Finished
Dining Room 1
Interior
Interior Features Other, See Remarks
Heating Forced Air, Oil
Cooling Central Air
Flooring Tile
Fireplace Yes
Exterior
Parking Features Driveway
Pool Above Ground
View Y/N No
Roof Type Asphalt,Fiberglass
Porch Deck
Total Parking Spaces 2
Garage Yes
Building
Lot Description Level
Sewer Septic Tank
Water Well
Architectural Style Bi-Level
Structure Type Brick,Vinyl Siding,Other
Others
Tax ID 13621800293030
Acceptable Financing Cash, Conventional, FHA, VA Loan
Listing Terms Cash, Conventional, FHA, VA Loan
Read Less Info
Want to know what your home might be worth? Contact us for a FREE valuation!

Our team is ready to help you sell your home for the highest possible price ASAP
GET MORE INFORMATION
Andie Katz
Associate Broker | REALTOR® | License ID: AB069370
Associate Broker | REALTOR® License ID: AB069370




