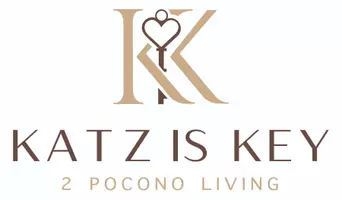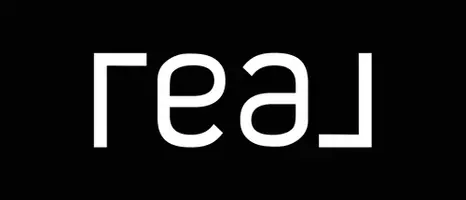For more information regarding the value of a property, please contact us for a free consultation.
Key Details
Sold Price $507,217
Property Type Single Family Home
Sub Type Single Family Residence
Listing Status Sold
Purchase Type For Sale
Square Footage 2,466 sqft
Price per Sqft $205
Subdivision Penn Estates
MLS Listing ID PM-103514
Sold Date 02/06/23
Style Contemporary
Bedrooms 6
Full Baths 3
HOA Fees $1,400
HOA Y/N true
Originating Board Pocono Mountains Association of REALTORS®
Year Built 1995
Annual Tax Amount $3,431
Lot Size 0.550 Acres
Acres 0.55
Lot Dimensions 0.55
Property Sub-Type Single Family Residence
Property Description
6 Bedroom, 3 bathroom home located in Penn Estates Community. 2 of the bedrooms with suite baths. Wonderful amenity filled community! Vaulted ceilings with much natural light. New flooring throughout the home. Spacious living room with stone fireplace, dining room with sliders going out to the back deck for entertaining. Beautiful new kitchen including new cabinets, granite and stainless steel appliances. This home offers three full floors of living space first floor has its own private entrance if needed. One car attached garage. This home is located on a cul-de-sac. The gated community offers pools, lake, tennis courts, playgrounds, kids play room, fitness center, and plenty of other community events and outdoor activities for all. Easy to show using Showing Time.
Location
State PA
County Monroe
Community Penn Estates
Area 0.55
Rooms
Family Room First
Basement Crawl Space
Dining Room First
Interior
Interior Features Granite Counters, Walk-In Closet(s), Other
Heating Baseboard, Electric
Cooling Ceiling Fan(s)
Flooring Carpet
Fireplaces Type Living Room
Fireplace Yes
Laundry Electric Dryer Hookup, Washer Hookup
Exterior
Parking Features Driveway
Amenities Available Security, Gated, Clubhouse, Playground, Outdoor Pool, Fitness Center, Tennis Court(s)
View Y/N No
Roof Type Fiberglass
Porch Deck
Building
Lot Description Cul-De-Sac, Wooded
Sewer Public Sewer
Water Public
Architectural Style Contemporary
Structure Type Vinyl Siding,Attic/Crawl Hatchway(s) Insulated,Other
Others
Tax ID 17639201485200
Acceptable Financing Cash, Conventional, FHA, USDA Loan, VA Loan, Seller's Assistance
Listing Terms Cash, Conventional, FHA, USDA Loan, VA Loan, Seller's Assistance
Read Less Info
Want to know what your home might be worth? Contact us for a FREE valuation!

Our team is ready to help you sell your home for the highest possible price ASAP
GET MORE INFORMATION
Andie Katz
Associate Broker | REALTOR® | License ID: AB069370
Associate Broker | REALTOR® License ID: AB069370




