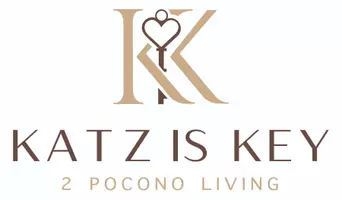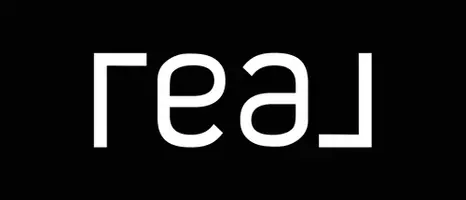For more information regarding the value of a property, please contact us for a free consultation.
Key Details
Sold Price $376,000
Property Type Single Family Home
Sub Type Single Family Residence
Listing Status Sold
Purchase Type For Sale
Square Footage 2,114 sqft
Price per Sqft $177
MLS Listing ID PM-121040
Sold Date 01/02/25
Style Colonial,Traditional
Bedrooms 4
Full Baths 2
Half Baths 1
HOA Y/N false
Originating Board Pocono Mountains Association of REALTORS®
Year Built 1987
Annual Tax Amount $6,855
Lot Size 1.000 Acres
Acres 1.0
Lot Dimensions 1.0
Property Sub-Type Single Family Residence
Property Description
PROPERTY IS UNDER CONTRACT, ACCEPTING BACK UP OFFERS ONLY Nestled on an acre at the end of a cul-de-sac in an established, quiet neighborhood, this classic colonial home has been lovingly maintained by its original owners. It offers an ideal blend of comfort, convenience, and privacy, making it perfect for a growing family or those who enjoy entertaining. The home features light-filled screened-in porch that extends the living space. Upstairs, you will find 3 generous bedrooms that share a full bath, while the master suite includes a walk-in closet and an en-suite bath. Car enthusiasts will appreciate the circular driveway, the oversized attached 2-car garag 2-car garage, and a separate detached 2-car garage, which accommodates at least four vehicles and includes space for a workshop or man cave. Additionally, two sheds provide extra storage. The partially finished basement features a cozy recreation room with ample storage options. This home also offers convenient access to Route 80, shopping, schools, and recreational activities, making it commuter-friendly.
Location
State PA
County Monroe
Area 1.0
Rooms
Basement Full, Partially Finished, Heated
Dining Room First
Interior
Interior Features Pantry, Eat-in Kitchen, Kitchen Island, Walk-In Closet(s), Storage
Heating Baseboard, Electric, Oil
Cooling Ceiling Fan(s), Wall Unit(s), Wall/Window Unit(s)
Flooring Tile
Fireplace No
Exterior
Parking Features Driveway
View Y/N No
Roof Type Fiberglass
Porch Deck
Total Parking Spaces 4
Garage Yes
Building
Lot Description Cul-De-Sac, Corner Lot, Level, Sloped
Sewer Septic Tank
Water Well
Architectural Style Colonial, Traditional
Structure Type Vinyl Siding
Others
Tax ID 16731303307200
Acceptable Financing Conventional
Listing Terms Conventional
Read Less Info
Want to know what your home might be worth? Contact us for a FREE valuation!

Our team is ready to help you sell your home for the highest possible price ASAP
GET MORE INFORMATION
Andie Katz
Associate Broker | REALTOR® | License ID: AB069370
Associate Broker | REALTOR® License ID: AB069370




