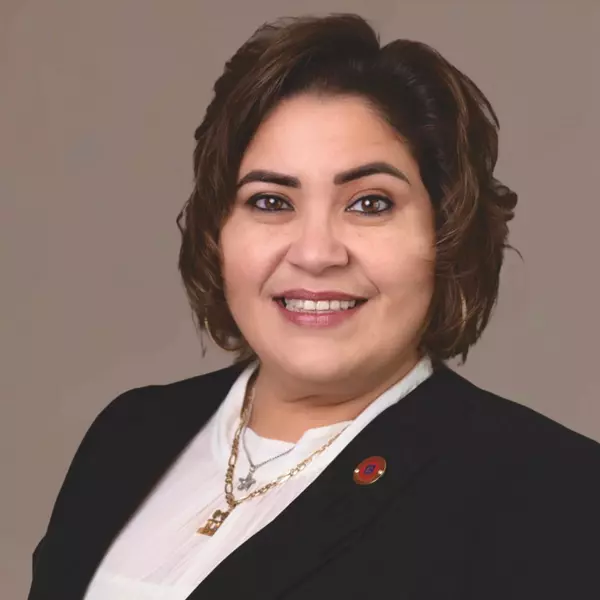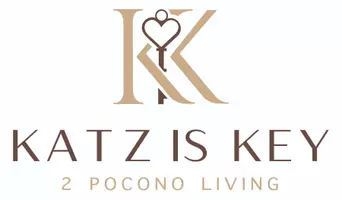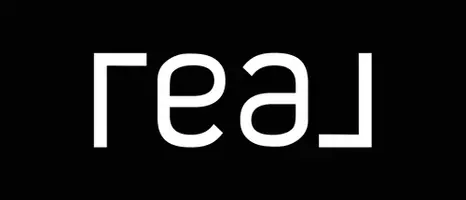For more information regarding the value of a property, please contact us for a free consultation.
Key Details
Sold Price $329,900
Property Type Single Family Home
Sub Type Single Family Residence
Listing Status Sold
Purchase Type For Sale
Square Footage 3,104 sqft
Price per Sqft $106
Subdivision Pine Hill Estates
MLS Listing ID PM-117509
Sold Date 09/14/24
Style Ranch
Bedrooms 4
Full Baths 2
HOA Y/N false
Year Built 1972
Annual Tax Amount $5,205
Lot Size 1.000 Acres
Acres 1.0
Lot Dimensions 1.0
Property Sub-Type Single Family Residence
Source Pocono Mountains Association of REALTORS®
Property Description
A Rare Find! This beautiful ranch home sits on an acre with public sewer and water, plus a natural gas line available at the street! The main level features an inviting entrance foyer, a spacious, sunny living room with a brick fireplace, an eat-in kitchen, a dining room, 3 bedrooms and 2 baths. The family room off the kitchen is perfect for enjoying the seasons, with large sliders on both ends allowing a lovely through-way breeze during spring, summer and fall. The fully finished basement boasts a huge recreation room with windows, a 4th bedroom and cheery blue laundry room. Outside, you'll love the large patio overlooking the expansive backyard, complete with mature shade trees. Beauty to behold outside in every season.
Move-in ready and worry-free! The home has been independently inspected and minor improvements have been/are being made to ensure everything is in top shape, offering peace of mind for the new owners. Plus, it's available for immediate occupancy!
Location
State PA
County Monroe
Community Pine Hill Estates
Area 1.0
Rooms
Family Room 1
Basement Full, Partial, Exterior Entry, Partially Finished, Heated, Concrete, Sump Pump
Dining Room 1
Interior
Interior Features Eat-in Kitchen, Storage
Heating Baseboard, Electric, Other
Cooling Attic Fan, Ceiling Fan(s)
Flooring Ceramic Tile
Fireplaces Type Living Room, Brick
Equipment Dehumidifier
Fireplace Yes
Laundry Electric Dryer Hookup, Washer Hookup
Exterior
Parking Features Driveway
Utilities Available Cable Available
Amenities Available Street Lights
View Y/N No
Roof Type Asphalt
Porch Patio
Total Parking Spaces 2
Building
Lot Description Corner Lot, Level, Wooded
Sewer Public Sewer
Water Public
Architectural Style Ranch
Structure Type Brick,Attic/Crawl Hatchway(s) Insulated
Others
Tax ID 10636505097715
Acceptable Financing Cash, Conventional, FHA, VA Loan
Listing Terms Cash, Conventional, FHA, VA Loan
Read Less Info
Want to know what your home might be worth? Contact us for a FREE valuation!

Our team is ready to help you sell your home for the highest possible price ASAP
GET MORE INFORMATION

Andie Katz
Associate Broker | REALTOR® | License ID: AB069370
Associate Broker | REALTOR® License ID: AB069370




