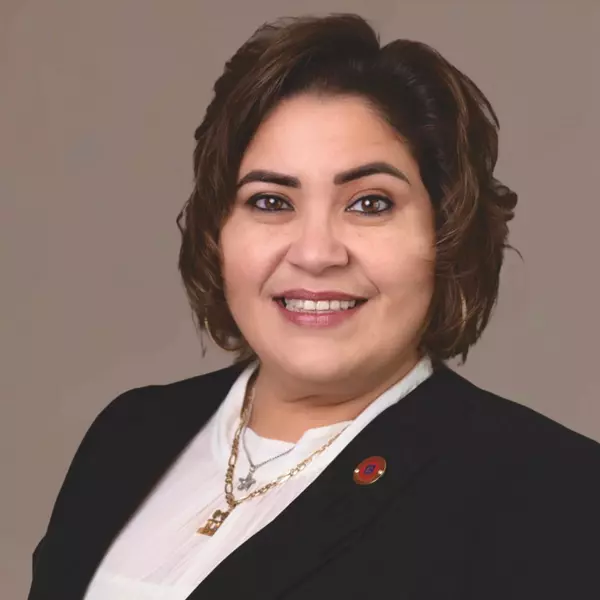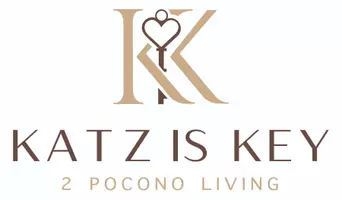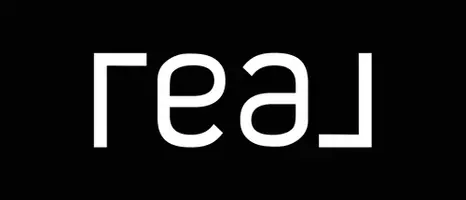For more information regarding the value of a property, please contact us for a free consultation.
Key Details
Sold Price $385,000
Property Type Single Family Home
Sub Type Single Family Residence
Listing Status Sold
Purchase Type For Sale
Square Footage 1,813 sqft
Price per Sqft $212
Subdivision Beltzville Lake Estates
MLS Listing ID PM-115333
Sold Date 06/29/24
Style Colonial,Contemporary,Traditional
Bedrooms 4
Full Baths 2
Half Baths 1
HOA Fees $300
HOA Y/N true
Originating Board Pocono Mountains Association of REALTORS®
Year Built 2024
Annual Tax Amount $3,669
Lot Size 1.180 Acres
Acres 1.18
Lot Dimensions 1.18
Property Sub-Type Single Family Residence
Property Description
Brand New Construction Home located in Palmerton School District is now ready for its first owner! This 2 story, 2 car garage home is situated on a 1 acre corner lot in Beltzville Lake Estates Community. The Foxtail model by 4 U Homes has over 1,800 sq. ft., features an open floor plan the living room, dining area, and kitchen create an inviting space for time with family or entertaining friends. The kitchen features stainless steel appliances, granite countertops, & modern soft close cabinets and drawers. 1st fl has plenty of closet and pantry space and a half bath. 2nd fl offers 3 bedrooms, master bedroom with cathedral ceiling and walk-in closet, 2 full bathrooms and a convenient 2nd floor laundry room. Outside the backyard patio is overlooking a large flat tree lined yard in this beautiful private lake community. Enjoy the peaceful country surroundings with the nearby convenience to Pocono attractions, outdoor activities year round, shopping centers, healthcare facilities and major highways all within minutes of this home. All 4 U Homes offer an optional 12-year home warranty at no cost to the new homeowner. Schedule a showing today!
Location
State PA
County Carbon
Community Beltzville Lake Estates
Area 1.18
Rooms
Basement Vapor Barrier
Dining Room 1
Interior
Interior Features Pantry, Kitchen Island, Cathedral Ceiling(s), Walk-In Closet(s), Other
Heating Forced Air, Heat Pump, Electric
Cooling Central Air, Heat Pump, Electric
Flooring Vinyl
Fireplace No
Laundry Electric Dryer Hookup, Washer Hookup
Exterior
Parking Features Driveway
Utilities Available Cable Available
Amenities Available Clubhouse, ATVs Allowed
View Y/N No
Roof Type Asphalt,Shingle
Porch Patio
Total Parking Spaces 2
Garage Yes
Building
Lot Description Corner Lot, Level, Cleared, Wooded
Foundation Slab
Sewer Septic Tank
Water Well
Architectural Style Colonial, Contemporary, Traditional
Structure Type Vinyl Siding,Attic/Crawl Hatchway(s) Insulated
Others
Tax ID 26A-56-WO16
Acceptable Financing Cash, Conventional, FHA, USDA Loan
Listing Terms Cash, Conventional, FHA, USDA Loan
Read Less Info
Want to know what your home might be worth? Contact us for a FREE valuation!

Our team is ready to help you sell your home for the highest possible price ASAP
GET MORE INFORMATION
Andie Katz
Associate Broker | REALTOR® | License ID: AB069370
Associate Broker | REALTOR® License ID: AB069370




