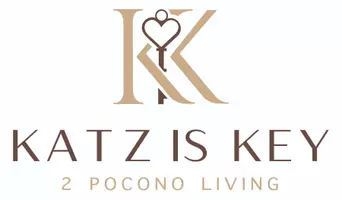For more information regarding the value of a property, please contact us for a free consultation.
Key Details
Sold Price $520,000
Property Type Single Family Home
Sub Type Single Family Residence
Listing Status Sold
Purchase Type For Sale
Square Footage 3,203 sqft
Price per Sqft $162
Subdivision Fieldstone Estates
MLS Listing ID PM-99130
Sold Date 07/19/22
Style Colonial
Bedrooms 4
Full Baths 2
Half Baths 1
HOA Y/N false
Year Built 2002
Annual Tax Amount $7,052
Lot Size 0.280 Acres
Acres 0.28
Lot Dimensions 0.28
Property Sub-Type Single Family Residence
Source Pocono Mountains Association of REALTORS®
Property Description
This stunning 4 bedroom stone front colonial is situated on a cul de sac in a desirable neighborhood, and in the sought after top rated Nazareth School District. A beautiful stone accent wall and French doors decorate the formal living room where you can relax and unwind by the fire. A formal dining room, open concept kitchen and spacious family room makes for easy entertaining. You will love the large center island and pantry! Retreat to a luxurious owner's suite where a projector screen appears at the push of a button to enjoy your favorite movies. The en-suite features a jacuzzi tub, stand up shower and double vanity. The fully finished basement is stylish and sophisticated, featuring a gym and a home theater with 2 tiers of luxury recliners and an impressive high quality sound system . A custom stone accent bar and large area for seating is great for entertaining. An outdoor patio overlooks a privacy fenced back yard. Oversized driveway! Hook up for electric cars in 2 car garage! A custom stone accent bar and large area for seating is great for entertaining. An outdoor patio overlooks a privacy fenced back yard. Oversized driveway! Hook up for electric cars in 2 car garage!
Location
State PA
County Northampton
Community Fieldstone Estates
Area 0.28
Rooms
Family Room First
Basement Full, Finished, Sump Hole, Sump Pump
Dining Room First
Interior
Interior Features Pantry, Eat-in Kitchen, Kitchen Island, Bar, Walk-In Closet(s), Storage, Other
Heating Forced Air, Oil
Cooling Ceiling Fan(s), Central Air
Flooring Tile
Fireplaces Type Living Room, Tile
Fireplace Yes
Laundry Electric Dryer Hookup, Washer Hookup
Exterior
Parking Features Driveway
Utilities Available Underground Utilities
Amenities Available Curbs
View Y/N No
Roof Type Asphalt
Porch Patio
Total Parking Spaces 2
Garage Yes
Building
Lot Description Cul-De-Sac, Level
Sewer Public Sewer
Water Public
Architectural Style Colonial
Structure Type Stone,Vinyl Siding
Others
Tax ID J8-24-2Z-0430
Acceptable Financing FHA
Listing Terms FHA
Read Less Info
Want to know what your home might be worth? Contact us for a FREE valuation!

Our team is ready to help you sell your home for the highest possible price ASAP
GET MORE INFORMATION
Andie Katz
Associate Broker | REALTOR® | License ID: AB069370
Associate Broker | REALTOR® License ID: AB069370




