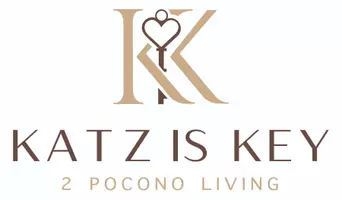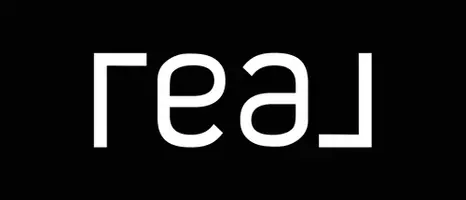For more information regarding the value of a property, please contact us for a free consultation.
Key Details
Sold Price $545,000
Property Type Single Family Home
Sub Type Single Family Residence
Listing Status Sold
Purchase Type For Sale
Square Footage 4,303 sqft
Price per Sqft $126
Subdivision Pocono Wild Haven
MLS Listing ID PM-110161
Sold Date 10/28/23
Style Contemporary,Split Level
Bedrooms 4
Full Baths 3
Half Baths 1
HOA Fees $50
HOA Y/N true
Originating Board Pocono Mountains Association of REALTORS®
Year Built 1997
Annual Tax Amount $8,754
Lot Size 0.450 Acres
Acres 0.45
Lot Dimensions 0.45
Property Sub-Type Single Family Residence
Property Description
This fully renovated spacious home is not only stunning but also move-in ready. The brand-new roof ensures your peace of mind for years to come.
High ceilings, elegant wood beams, and multiple large windows that fill the space with natural light. The extended family suite provides space for guests or multi-generational living. The large finished basement, complete with an extra room that could become your home office, offers versatility and convenience. This property boasts a rare feature - state land right behind the house, offering privacy & the opportunity for outdoor enthusiasts to enjoy hunting or a beautiful view. Additionally, a picturesque lake is just down the street. Don't miss out on this extraordinary opportunity to call this house your home!
Location
State PA
County Monroe
Community Pocono Wild Haven
Area 0.45
Rooms
Basement Partial, Finished, Heated, Concrete, Sump Pump
Dining Room 1
Interior
Interior Features Pantry, Eat-in Kitchen, Kitchen Island, Granite Counters, Cathedral Ceiling(s), Walk-In Closet(s), In-Law Floorplan, Storage, Other
Heating Forced Air, Oil
Cooling Ceiling Fan(s), Central Air
Flooring Tile
Fireplace Yes
Laundry Electric Dryer Hookup, Washer Hookup
Exterior
Exterior Feature Balcony
Parking Features Driveway
View Y/N No
Roof Type Asphalt,Fiberglass,Shingle
Accessibility Enhanced Accessible, Accessible Approach with Ramp
Porch Deck
Total Parking Spaces 2
Garage Yes
Building
Lot Description Adjoins Game Lands, Adjoins State Lands, Cul-De-Sac, Level, Wooded
Sewer Septic Tank
Water Well
Architectural Style Contemporary, Split Level
Structure Type Vinyl Siding,Attic/Crawl Hatchway(s) Insulated
Others
Tax ID 09730504925710
Acceptable Financing Cash, Conventional
Listing Terms Cash, Conventional
Read Less Info
Want to know what your home might be worth? Contact us for a FREE valuation!

Our team is ready to help you sell your home for the highest possible price ASAP
GET MORE INFORMATION
Andie Katz
Associate Broker | REALTOR® | License ID: AB069370
Associate Broker | REALTOR® License ID: AB069370




