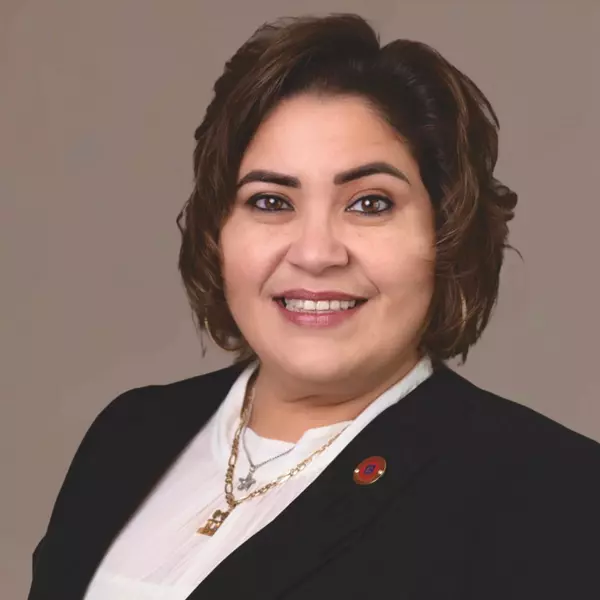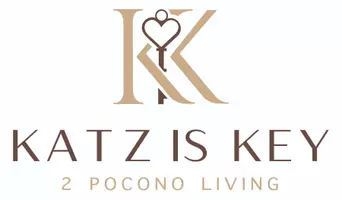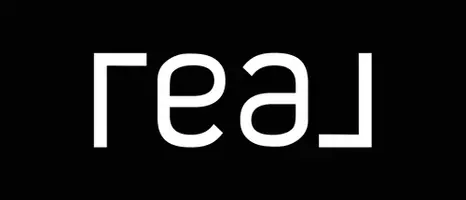For more information regarding the value of a property, please contact us for a free consultation.
Key Details
Sold Price $705,000
Property Type Single Family Home
Sub Type Single Family Residence
Listing Status Sold
Purchase Type For Sale
Square Footage 3,224 sqft
Price per Sqft $218
Subdivision Emerald Lakes
MLS Listing ID PM-107926
Sold Date 08/08/23
Style Chalet,Contemporary
Bedrooms 5
Full Baths 3
HOA Fees $1,200
HOA Y/N true
Originating Board Pocono Mountains Association of REALTORS®
Year Built 2008
Annual Tax Amount $6,470
Lot Size 0.510 Acres
Acres 0.51
Lot Dimensions 0.51
Property Sub-Type Single Family Residence
Property Description
Down a secluded country lane in Emerald Lakes you will find this ''gem'' of a retreat with lake access and view for miles and plenty of room to just be. This expanded 5 bedroom chalet is located on a cul de sac with full lake access and views for miles. As you pull down the lane, you will feel your stress leave your body as you prepare to enjoy! This home is Short Term rental friendly with a solid rental history. It can be a primary home, vacation home or money maker! The main living level features walls of windows, hardwood floors, 2 sided stone fireplace, a huge chefs kitchen, wrap around deck, sumptuous primary bath off the primary bedroom with amazing views! The lower level features a family/game room with fireplace, 2 beds and a bath plus an enormous laundry room. The 2 car garage is perfect for more game space and storage of your outside equipment. View the 360* tour and start planning today!
Location
State PA
County Monroe
Community Emerald Lakes
Area 0.51
Rooms
Family Room 1
Dining Room 1
Interior
Interior Features Eat-in Kitchen, Granite Counters, Cathedral Ceiling(s), Walk-In Closet(s), Other
Heating Heat Pump, Electric
Cooling Central Air
Flooring Tile
Fireplaces Type Basement, Family Room
Fireplace Yes
Exterior
Parking Features Driveway
Utilities Available Cable Available
Amenities Available Playground, Outdoor Pool, Fitness Center, Tennis Court(s)
View Y/N Yes
View Lake
Roof Type Asphalt
Porch Deck
Total Parking Spaces 2
Building
Lot Description Cul-De-Sac, Views
Foundation Slab
Sewer Septic Tank
Water Well
Architectural Style Chalet, Contemporary
Structure Type Wood Siding
Others
Tax ID 19634403330173
Acceptable Financing Cash, Conventional, FHA, VA Loan
Listing Terms Cash, Conventional, FHA, VA Loan
Read Less Info
Want to know what your home might be worth? Contact us for a FREE valuation!

Our team is ready to help you sell your home for the highest possible price ASAP
GET MORE INFORMATION
Andie Katz
Associate Broker | REALTOR® | License ID: AB069370
Associate Broker | REALTOR® License ID: AB069370




