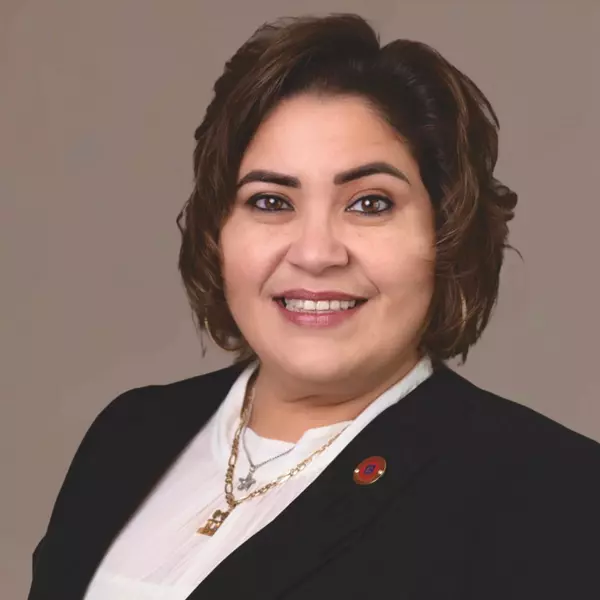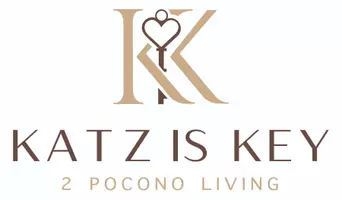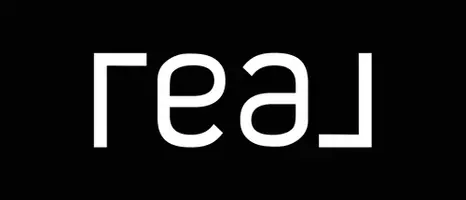For more information regarding the value of a property, please contact us for a free consultation.
Key Details
Sold Price $474,000
Property Type Single Family Home
Sub Type Single Family Residence
Listing Status Sold
Purchase Type For Sale
Square Footage 2,584 sqft
Price per Sqft $183
Subdivision Spring Lake Estates
MLS Listing ID PM-107632
Sold Date 09/15/23
Style Split Level
Bedrooms 4
Full Baths 2
Half Baths 1
HOA Fees $750
HOA Y/N true
Originating Board Pocono Mountains Association of REALTORS®
Year Built 1976
Annual Tax Amount $6,788
Lot Size 0.910 Acres
Acres 0.91
Lot Dimensions 0.91
Property Sub-Type Single Family Residence
Property Description
METICULOUSLY MAINTAINED & UPDATED 4bd/2.5ba Split-Level in Spring Lake Estates, just mins from the DWG. This stunning home features hardwood floors throughout its 4 LEVELS of living space. The Living Room w/ a wood-burning fireplace, Formal Dining Room, & a beautifully REMODELED Kitchen. The Eat-in Kitchen has quartz counters, SS appliances, & sliders to an outdoor entertainment oasis! The FENCED-IN backyard has a 2-tier deck w/ HOT TUB to unwind, patio w/ pergola, & a finished heated outbuilding ideal for an office, studio, or exercise space. 4bds including the Primary Suite w/ UPDATED bath. LL Family Room has nice woodwork, a brick hearth & flue for woodstove for those chilly nights, ½ bath, & laundry. This home also has a 2-car garage, NEWER roof, heating, & HVAC system, & public sewer With a meticulous attention to detail, this home has it all, from modern upgrades to ample living space, making this an ideal home for your family's relaxation and entertainment. CALL TODAY!
Location
State PA
County Monroe
Community Spring Lake Estates
Area 0.91
Rooms
Family Room 1
Basement Partial, Daylight, Exterior Entry, Walk-Out Access, Finished, Heated
Dining Room 1
Interior
Interior Features Eat-in Kitchen, Walk-In Closet(s), Other, See Remarks
Heating Baseboard, Hot Water, Oil
Cooling Ceiling Fan(s), Central Air
Flooring Tile
Fireplaces Number 2
Fireplaces Type Basement, Family Room, Living Room, Brick
Fireplace Yes
Laundry Electric Dryer Hookup, Washer Hookup
Exterior
Parking Features Driveway
Utilities Available Cable Available
View Y/N No
Roof Type Asphalt,Fiberglass
Porch Deck
Total Parking Spaces 2
Garage Yes
Building
Lot Description Level, Cleared, Other
Sewer Public Sewer
Water Well
Architectural Style Split Level
Structure Type Aluminum Siding
Others
Tax ID 16731102599173
Acceptable Financing Cash, Conventional
Listing Terms Cash, Conventional
Read Less Info
Want to know what your home might be worth? Contact us for a FREE valuation!

Our team is ready to help you sell your home for the highest possible price ASAP
GET MORE INFORMATION
Andie Katz
Associate Broker | REALTOR® | License ID: AB069370
Associate Broker | REALTOR® License ID: AB069370




