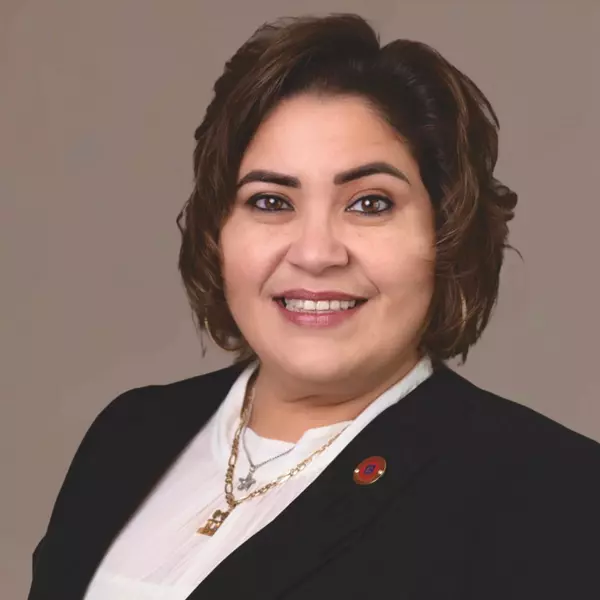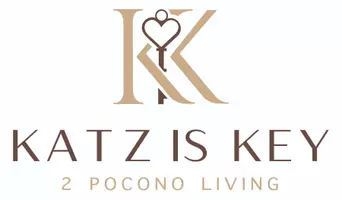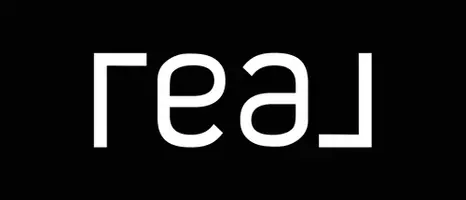For more information regarding the value of a property, please contact us for a free consultation.
Key Details
Sold Price $388,000
Property Type Single Family Home
Sub Type Single Family Residence
Listing Status Sold
Purchase Type For Sale
Square Footage 1,536 sqft
Price per Sqft $252
Subdivision Emerald Lakes
MLS Listing ID PM-106695
Sold Date 08/15/23
Style Contemporary,Raised Ranch
Bedrooms 4
Full Baths 2
HOA Fees $1,200
HOA Y/N true
Originating Board Pocono Mountains Association of REALTORS®
Year Built 1972
Annual Tax Amount $2,573
Lot Size 0.550 Acres
Acres 0.55
Lot Dimensions 0.55
Property Sub-Type Single Family Residence
Property Description
Welcome to the highly sought-after community of Emerald Lakes, where this impeccably renovated Raised Ranch/Contemporary style home is poised to exceed your expectations. Offering a harmonious blend of comfort and style, this property exudes timeless elegance. Its prime location near the Route 940-Long Pond Road intersection grants effortless access to a wealth of amenities, making it an ideal place to call home. From the moment you arrive, the newly installed vinyl siding on the house, garage, and shed, along with the brand-new roof, immediately capture your attention, enhancing the property's curb appeal. Stepping inside, you'll be greeted by a spacious interior that has been thoughtfully upgraded to the highest standards.
The main level showcases a versatile game room, easily adaptable as a fifth bedroom, accommodating both your entertainment needs and the demands of a growing family. With two full bathrooms and two bedrooms on each floor, privacy and personal space are assured. Indulge in the ambient atmosphere created by carefully positioned indoor and exterior recess lighting throughout the entire house.The well-appointed eat-in kitchen is a haven for culinary enthusiasts, featuring a generous layout and a tastefully designed subway-tiled backsplash. Seamlessly connected, the inviting living room takes center stage with its captivating stone fireplace, inviting warmth and relaxation. Impeccable wood floors grace the entirety of the home, while exquisitely tiled bathrooms add a touch of luxury.Outdoor enthusiasts will delight in the newly constructed decking and the vast backyard, an idyllic setting for hosting gatherings and reveling in outdoor activities. The upper level boasts a wrap-around deck, flawlessly integrating indoor and outdoor living spaces. The soaring ceilings in the living room further amplify the sense of openness, complemented by a charming woodsy antler chandelier.Whether you seek a permanent residence for your cherished family or a lucrative investment opportunity, this is the perfect time to schedule a private showing. Please note that furniture is not included in the sale, allowing you to tailor the interior according to your personal style.Embrace the opportunity to own this immaculate and thoughtfully designed home in the amenity-rich and short-term rental friendly community of Emerald Lakes. Contact us without delay to arrange your exclusive viewing and immerse yourself in the unparalleled ambiance of this extraordinary property. Act now, as this home is certain to sell quickly and surpass your expectations.
Location
State PA
County Monroe
Community Emerald Lakes
Area 0.55
Rooms
Dining Room 1
Interior
Interior Features Eat-in Kitchen
Heating Baseboard, Electric
Cooling Wall Unit(s)
Flooring Tile
Fireplaces Type Living Room
Fireplace Yes
Exterior
Parking Features Driveway
Amenities Available Clubhouse, Outdoor Pool, Indoor Pool, Tennis Court(s)
View Y/N No
Roof Type Asphalt,Fiberglass
Porch Deck
Total Parking Spaces 2
Garage No
Building
Lot Description Level, Wooded
Foundation Slab
Sewer Septic Tank
Water Well
Architectural Style Contemporary, Raised Ranch
Structure Type Vinyl Siding
Others
Tax ID 19633404921994
Acceptable Financing Cash, Conventional
Listing Terms Cash, Conventional
Read Less Info
Want to know what your home might be worth? Contact us for a FREE valuation!

Our team is ready to help you sell your home for the highest possible price ASAP
GET MORE INFORMATION
Andie Katz
Associate Broker | REALTOR® | License ID: AB069370
Associate Broker | REALTOR® License ID: AB069370




