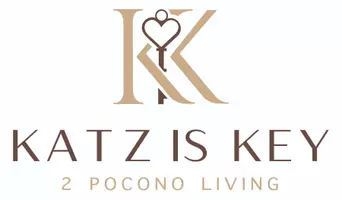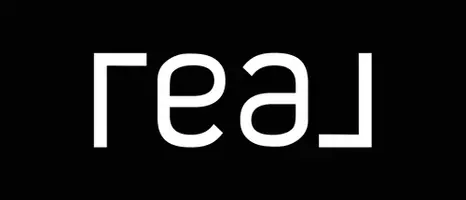For more information regarding the value of a property, please contact us for a free consultation.
Key Details
Sold Price $237,000
Property Type Single Family Home
Sub Type Single Family Residence
Listing Status Sold
Purchase Type For Sale
Square Footage 2,160 sqft
Price per Sqft $109
Subdivision Hamlet , The
MLS Listing ID PM-101404
Sold Date 10/12/22
Style Contemporary,See Remarks
Bedrooms 3
Full Baths 2
HOA Fees $1,700
HOA Y/N true
Originating Board Pocono Mountains Association of REALTORS®
Year Built 2002
Annual Tax Amount $5,300
Lot Size 1.270 Acres
Acres 1.27
Lot Dimensions 1.27
Property Sub-Type Single Family Residence
Property Description
Dramatically Different ! Contemporary with modern jazzy features. State Forest Access from this 1.27 wooded acre of land featuring this bright and beautiful 3 bedroom 2 bath three-story home. Three decks plus a screened in porch overlook the property. 7 x 7 Foyer area with lofty ceiling and double glass entry doors, The spacious living room features cathedral , floor to ceiling windows and sliding doors leading to the 22 x 10 front deck, Cozy propane fireplace. Eat In Kitchen with entrance to the 10 x 10 screened porch. Formal Dining Room. Laundry Room Lower Level. Spacious oversize detached two car garage. 20 miles from the Delaware Gap. The Hamlet, Canadensis. Close to Restaurants, Casino, Shopping main highway 447 straight to Stroudsburg.
Location
State PA
County Monroe
Community Hamlet , The
Area 1.27
Rooms
Basement Exterior Entry, Walk-Out Access, Finished, Heated
Dining Room First
Interior
Interior Features Cathedral Ceiling(s), Walk-In Closet(s), Storage
Heating Oil, Propane, Zoned
Cooling Ceiling Fan(s), Wall Unit(s)
Flooring Marble
Fireplaces Type Gas
Fireplace Yes
Laundry Electric Dryer Hookup, Washer Hookup
Exterior
Parking Features Driveway
Utilities Available Cable Available
Amenities Available Clubhouse, Playground, Outdoor Pool, Indoor Pool, Fitness Center, Tennis Court(s)
View Y/N No
Roof Type Asphalt,Fiberglass
Porch Deck
Total Parking Spaces 2
Garage No
Building
Lot Description Adjoins State Lands, Sloped, Wooded, Interior Lot
Foundation Slab
Sewer Mound Septic
Water Private, Well
Architectural Style Contemporary, See Remarks
Structure Type T1-11
Others
Tax ID 14730701475308
Acceptable Financing Cash
Listing Terms Cash
Read Less Info
Want to know what your home might be worth? Contact us for a FREE valuation!

Our team is ready to help you sell your home for the highest possible price ASAP
GET MORE INFORMATION
Andie Katz
Associate Broker | REALTOR® | License ID: AB069370
Associate Broker | REALTOR® License ID: AB069370




