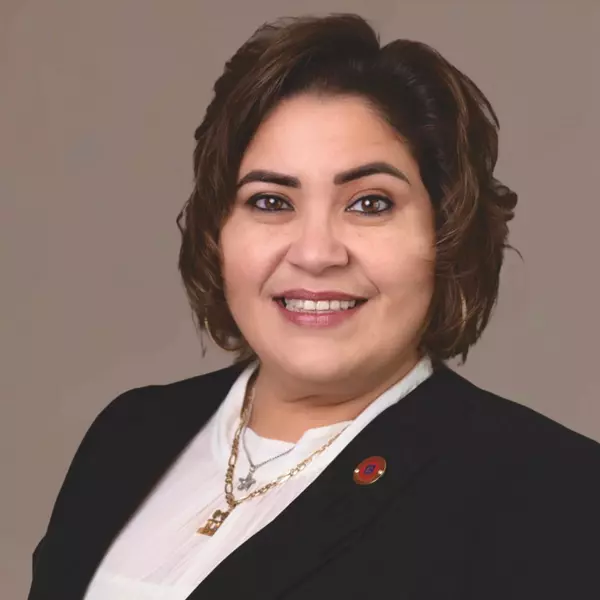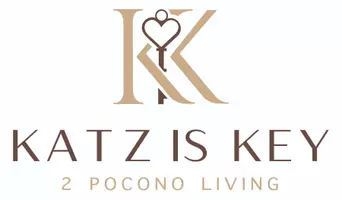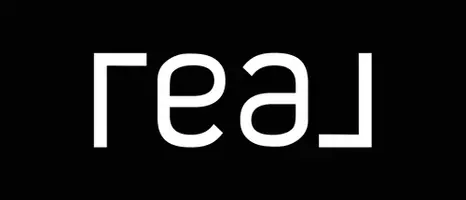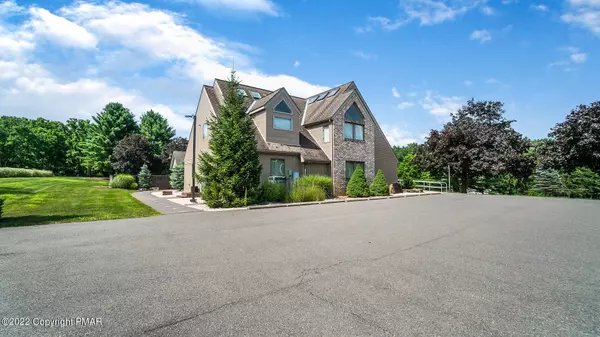For more information regarding the value of a property, please contact us for a free consultation.
Key Details
Sold Price $645,000
Property Type Single Family Home
Sub Type Single Family Residence
Listing Status Sold
Purchase Type For Sale
Square Footage 6,406 sqft
Price per Sqft $100
MLS Listing ID PM-98925
Sold Date 09/01/22
Style Contemporary
Bedrooms 3
Full Baths 4
Half Baths 3
HOA Y/N false
Year Built 1992
Annual Tax Amount $11,801
Lot Size 2.590 Acres
Acres 2.59
Lot Dimensions 2.59
Property Sub-Type Single Family Residence
Source Pocono Mountains Association of REALTORS®
Property Description
GORGEOUS PRIVATE HOME WITH SEPARATE PROFESSIONAL OFFICE INCOME: Truly unique, ultra-modern, private home with either investment income or owner-operated professional office space attached to the home through enclosed breezeway. Separate driveways and brick wall enclosure around the pool area maintain the separation and the privacy of the home from the office. The backyard pool oasis has a large, heated, 12 ft deep in-ground pool with three private patio areas, including a built-in fire pit and access to the kitchen and sunroom. Inside you will find a beautifully & lovingly designed 4,000 sq ft custom home with 3 BD & 4 BA on 2.6 acres with private grass tennis court and very large fenced play area (used for Montessori Mom & Me program). Sleek and smooth concrete floors in open concept living / dining / kitchen / sun room accent the glass, stainless steel & decorative concrete surfaces. Owners' suite with vaulted ceilings / skylights contains bedroom, extra large walk-in closet, dressing / vanity area, bathroom oasis, plus an additional room for office / nursery. There is one ground-floor bedroom with en-suite bath and a second floor bedroom with en-suite bath to complete interior. Separate but attached through an enclosed breezeway, the professional office suite has 4 exam rooms, reception area, two 1/2 baths, offices, staff & file rooms. In addition, there is a spacious finished, high-ceiling basement with separate exterior entrance and a 1/2 bath. It was previously used as a Montessori Mom & Me center.
Location
State PA
County Carbon
Area 2.59
Rooms
Family Room First
Basement Full, Exterior Entry, Finished
Interior
Interior Features Eat-in Kitchen, Kitchen Island, Cathedral Ceiling(s), Walk-In Closet(s), Storage, Other
Heating Heat Pump, Wood Stove, Other
Cooling Heat Pump, Other
Flooring Tile
Fireplace No
Exterior
Exterior Feature Tennis Court(s)
Parking Features Driveway
Pool In Ground
View Y/N No
Roof Type Asphalt,Fiberglass
Porch Patio
Building
Lot Description Corner Lot, Level, Not In Development
Sewer Other
Water Well, See Remarks
Architectural Style Contemporary
Structure Type Attic/Crawl Hatchway(s) Insulated,See Remarks
Others
Tax ID 84-35-B2.03
Acceptable Financing Cash, Conventional
Listing Terms Cash, Conventional
Read Less Info
Want to know what your home might be worth? Contact us for a FREE valuation!

Our team is ready to help you sell your home for the highest possible price ASAP
GET MORE INFORMATION
Andie Katz
Associate Broker | REALTOR® | License ID: AB069370
Associate Broker | REALTOR® License ID: AB069370


