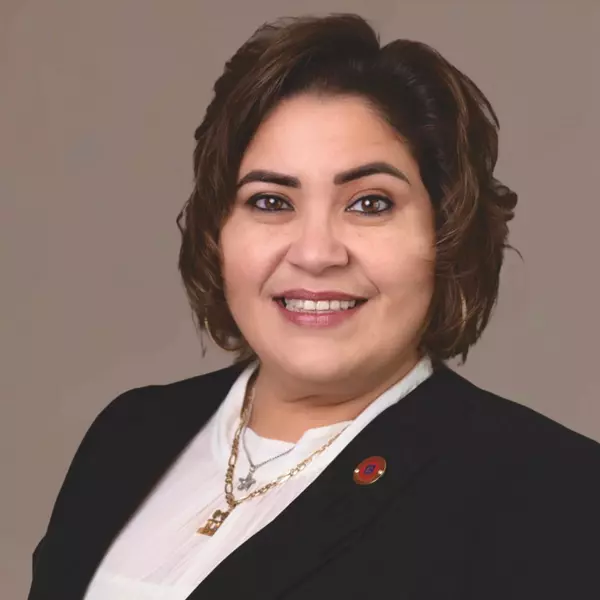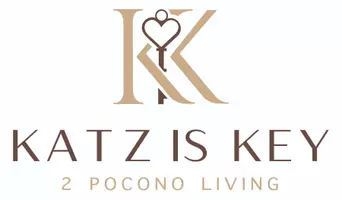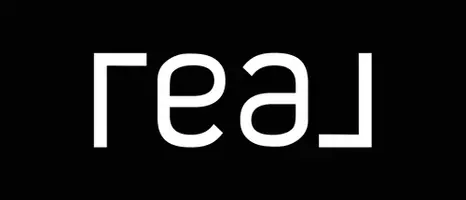For more information regarding the value of a property, please contact us for a free consultation.
Key Details
Sold Price $1,600,000
Property Type Single Family Home
Sub Type Single Family Residence
Listing Status Sold
Purchase Type For Sale
Square Footage 5,453 sqft
Price per Sqft $293
Subdivision Buck Hill Falls
MLS Listing ID PM-104901
Sold Date 11/08/23
Style Other,See Remarks
Bedrooms 6
Full Baths 5
HOA Fees $16,300
HOA Y/N true
Originating Board Pocono Mountains Association of REALTORS®
Year Built 1961
Annual Tax Amount $14,598
Lot Size 4.860 Acres
Acres 4.86
Lot Dimensions 4.86
Property Sub-Type Single Family Residence
Property Description
This dramatic, one-of-a-kind, mid-century modern home was designed by award-winning architect John Michael, whose work was inspired by Frank Lloyd Wright. Offering panoramic mountain views it is perched above Margaret's Falls with stairs from the home to the falls for your morning swim or to cast a trout line. The interior finishes are redwood and stone and the home is a masterpiece of craftsmanship. This 6 bedroom, 5 bath home is situated on 4.86 fenced and private acres. Enjoy the tranquility of landscaped grounds, private woods & the sound of falling water from the massive screened porch with soaring ceiling. The magnificent chef's kitchen and adjacent bar were recently completely redone and complement the home's open design. All Buck Hill Falls amenities are within walking distance.
Location
State PA
County Monroe
Community Buck Hill Falls
Area 4.86
Rooms
Basement Full, Daylight, Walk-Out Access, Finished
Interior
Interior Features Pantry, Eat-in Kitchen, Kitchen Island, Bar, Wet Bar, Sauna, Cathedral Ceiling(s), Walk-In Closet(s), Storage, Other
Heating Baseboard, Forced Air, Electric, Oil, Zoned
Cooling Central Air
Flooring Ceramic Tile
Fireplaces Number 2
Fireplaces Type Family Room, Living Room
Fireplace Yes
Exterior
Exterior Feature Balcony
Parking Features Driveway
Utilities Available Cable Available
Amenities Available Security, Clubhouse, Playground, Golf Course, Outdoor Ice Skating, Outdoor Pool, Fitness Center, Tennis Court(s), Trash
Waterfront Description true
View Y/N No
Roof Type Rubber
Porch Deck
Total Parking Spaces 2
Garage No
Building
Lot Description Level, Sloped, Wooded, Views
Sewer Septic Tank
Water Public
Architectural Style Other, See Remarks
Structure Type Wood Siding
Others
Tax ID 01637804932320
Acceptable Financing Cash, Conventional
Listing Terms Cash, Conventional
Read Less Info
Want to know what your home might be worth? Contact us for a FREE valuation!

Our team is ready to help you sell your home for the highest possible price ASAP
GET MORE INFORMATION
Andie Katz
Associate Broker | REALTOR® | License ID: AB069370
Associate Broker | REALTOR® License ID: AB069370




