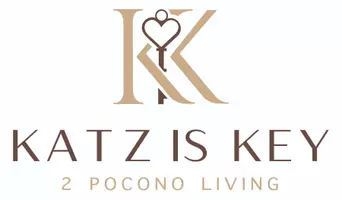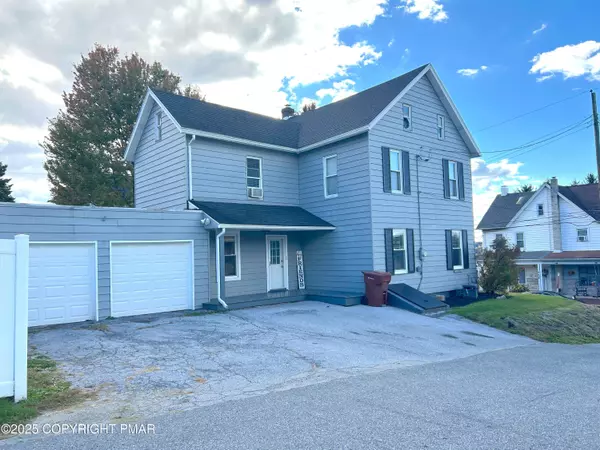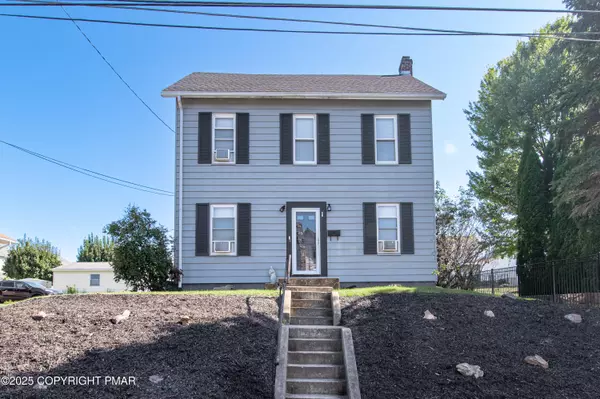
UPDATED:
Key Details
Property Type Single Family Home
Sub Type Single Family Residence
Listing Status Active
Purchase Type For Sale
Square Footage 1,674 sqft
Price per Sqft $221
MLS Listing ID PM-136726
Style Colonial
Bedrooms 3
Full Baths 1
Half Baths 1
HOA Y/N false
Year Built 1900
Annual Tax Amount $3,619
Tax Year 2025
Lot Size 8,319 Sqft
Acres 0.19
Lot Dimensions 0.19
Property Sub-Type Single Family Residence
Source Pocono Mountains Association of REALTORS®
Property Description
Location
State PA
County Lehigh
Area 0.19
Zoning R-5A
Rooms
Family Room First
Basement Full, Unfinished
Dining Room First
Interior
Interior Features Eat-in Kitchen, Kitchen Island, Granite Counters, Recessed Lighting, Ceiling Fan(s)
Heating Hot Water, Oil
Cooling Ceiling Fan(s)
Flooring Plank
Inclusions Cooktop Electric, Dishwasher, Laundry Hookup, Microwave, Oven Electric, Oven/Range Electric
Fireplace No
Laundry Lower Level
Exterior
Parking Features On Street
View Y/N No
Roof Type Asphalt,Fiberglass
Building
Lot Description Corner Lot, Back Yard, Front Yard
Story 2
Sewer Public Sewer
Water Public
Architectural Style Colonial
Structure Type Aluminum Siding
Schools
School District Whitehall-Coplay
Others
Tax ID 25 E08NE1B 010 003
Acceptable Financing Cash, Conventional, FHA, VA Loan
Listing Terms Cash, Conventional, FHA, VA Loan
Special Listing Condition Standard
GET MORE INFORMATION

Andie Katz
Associate Broker | REALTOR® | License ID: AB069370
Associate Broker | REALTOR® License ID: AB069370




