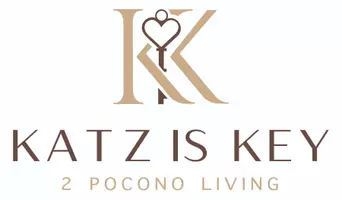UPDATED:
Key Details
Property Type Single Family Home
Sub Type Single Family Residence
Listing Status Active
Purchase Type For Sale
Square Footage 3,894 sqft
Price per Sqft $192
Subdivision High Country Estates
MLS Listing ID PM-135157
Style Cape Cod
Bedrooms 4
Full Baths 4
Half Baths 1
HOA Fees $33
HOA Y/N true
Year Built 2006
Annual Tax Amount $11,306
Tax Year 2024
Lot Size 3.720 Acres
Acres 3.72
Lot Dimensions 3.72
Property Sub-Type Single Family Residence
Source Pocono Mountains Association of REALTORS®
Property Description
Location
State PA
County Monroe
Community High Country Estates
Area 3.72
Rooms
Dining Room Main
Interior
Interior Features Pantry, Eat-in Kitchen, Wet Bar, Granite Counters, His and Hers Closets
Heating Forced Air, Propane, Solar
Cooling Central Air
Flooring Hardwood
Fireplaces Number 1
Fireplace Yes
Exterior
Parking Features Driveway
Garage Spaces 4.0
Utilities Available Propane Tank Owned
Amenities Available Gated
Waterfront Description true
View Y/N No
Roof Type Metal
Porch Porch
Total Parking Spaces 4
Garage Yes
Building
Story 2
Sewer Holding Tank
Water Well
Architectural Style Cape Cod
Structure Type Stucco
Schools
School District Pocono Mountain
Others
Tax ID 20633201394304
Special Listing Condition Standard
GET MORE INFORMATION
Andie Katz
Associate Broker | REALTOR® | License ID: AB069370
Associate Broker | REALTOR® License ID: AB069370




