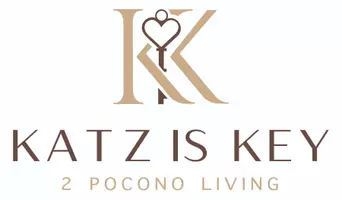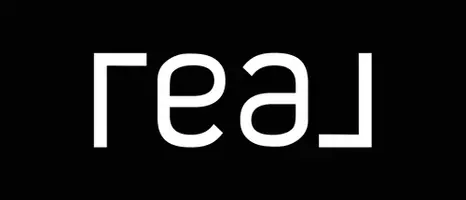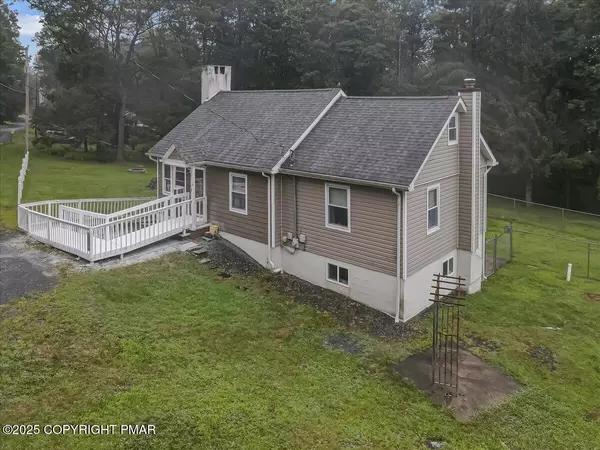UPDATED:
Key Details
Property Type Single Family Home
Sub Type Single Family Residence
Listing Status Active
Purchase Type For Sale
Square Footage 2,190 sqft
Price per Sqft $125
Subdivision Robin Hood Lakes
MLS Listing ID PM-135147
Style Ranch
Bedrooms 3
Full Baths 2
Half Baths 1
HOA Fees $37
HOA Y/N true
Year Built 1969
Annual Tax Amount $4,608
Lot Size 1.220 Acres
Acres 1.22
Lot Dimensions 1.22
Property Sub-Type Single Family Residence
Source Pocono Mountains Association of REALTORS®
Property Description
Location
State PA
County Monroe
Community Robin Hood Lakes
Area 1.22
Zoning R-1- Residentia
Rooms
Family Room Basement
Interior
Interior Features Eat-in Kitchen
Heating Baseboard, Pellet Stove, Electric
Cooling Ceiling Fan(s), Window Unit(s)
Flooring Laminate
Inclusions Refrigerator, Stove, Portable Dishwasher
Fireplace No
Laundry Lower Level
Exterior
Parking Features Driveway
Pool Above Ground
Amenities Available None
View Y/N No
Roof Type Asphalt,Fiberglass
Porch Deck
Total Parking Spaces 1
Garage No
Building
Sewer On Site Septic
Water Private
Architectural Style Ranch
Structure Type Vinyl Siding
Schools
School District Pleasant Valley
Others
Tax ID 13621905099146
Acceptable Financing Cash, Conventional, FHA, VA Loan
Listing Terms Cash, Conventional, FHA, VA Loan
Special Listing Condition Standard
GET MORE INFORMATION
Andie Katz
Associate Broker | REALTOR® | License ID: AB069370
Associate Broker | REALTOR® License ID: AB069370




