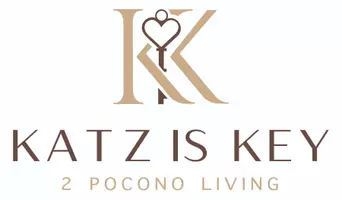Open House
Sat Aug 30, 11:00am - 1:00pm
UPDATED:
Key Details
Property Type Single Family Home
Sub Type Single Family Residence
Listing Status Active
Purchase Type For Sale
Square Footage 2,367 sqft
Price per Sqft $217
Subdivision Vista Estates
MLS Listing ID PM-135144
Style Colonial
Bedrooms 4
Full Baths 2
Half Baths 1
HOA Y/N false
Year Built 2002
Annual Tax Amount $9,607
Tax Year 2025
Lot Size 0.310 Acres
Acres 0.31
Lot Dimensions 0.31
Property Sub-Type Single Family Residence
Source Pocono Mountains Association of REALTORS®
Property Description
Location
State PA
County Northampton
Community Vista Estates
Area 0.31
Zoning R-12
Rooms
Family Room First
Basement Full, Unfinished
Dining Room First
Interior
Interior Features Breakfast Nook, Eat-in Kitchen, High Ceilings, Walk-In Closet(s), Open Floorplan, Ceiling Fan(s)
Heating Forced Air, Natural Gas
Cooling Ceiling Fan(s), Central Air
Flooring Hardwood
Fireplaces Number 1
Fireplaces Type Family Room, Gas
Inclusions Refrigerator, Microwave, Washer/Dryer
Fireplace Yes
Laundry Upper Level
Exterior
Parking Features Driveway
Utilities Available Natural Gas Available
View Y/N No
Roof Type Asphalt,Fiberglass
Porch Deck
Total Parking Spaces 2
Garage Yes
Building
Lot Description Corner Lot, Level
Sewer Public Sewer
Water Public
Architectural Style Colonial
Structure Type Stone,Vinyl Siding
Schools
School District Easton Area
Others
Tax ID 5167-17-8100-9637
Acceptable Financing Cash, Conventional, FHA, VA Loan
Listing Terms Cash, Conventional, FHA, VA Loan
Special Listing Condition Standard
GET MORE INFORMATION
Andie Katz
Associate Broker | REALTOR® | License ID: AB069370
Associate Broker | REALTOR® License ID: AB069370




