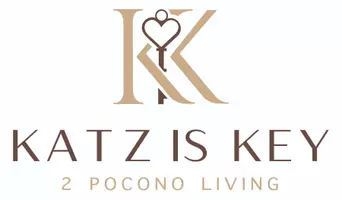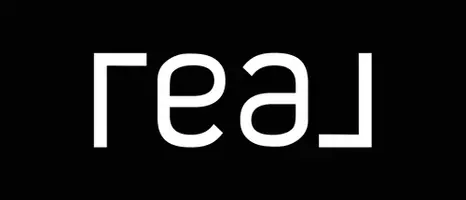UPDATED:
Key Details
Property Type Single Family Home
Sub Type Single Family Residence
Listing Status Active
Purchase Type For Sale
Square Footage 2,700 sqft
Price per Sqft $166
Subdivision Shadow Ridge Farm
MLS Listing ID PM-135096
Style Split Level
Bedrooms 3
Full Baths 2
Half Baths 1
HOA Y/N false
Year Built 1981
Annual Tax Amount $6,688
Tax Year 2025
Lot Size 1.110 Acres
Acres 1.11
Lot Dimensions 1.11
Property Sub-Type Single Family Residence
Source Pocono Mountains Association of REALTORS®
Property Description
Location
State PA
County Monroe
Community Shadow Ridge Farm
Area 1.11
Rooms
Family Room Lower
Dining Room First
Interior
Interior Features Eat-in Kitchen, Stone Counters, High Ceilings, Radon Mitigation
Heating Baseboard, Forced Air, Wood Stove, Electric, Propane
Cooling Central Air
Flooring Tile
Fireplaces Type Wood Burning, Brick
Fireplace Yes
Laundry Lower Level, Washer Hookup
Exterior
Exterior Feature Fire Pit
Parking Features Garage Faces Rear
Pool Above Ground
View Y/N No
Roof Type Asphalt,Shingle
Porch Deck
Total Parking Spaces 2
Garage Yes
Building
Lot Description Dead End Street, Back Yard, Few Trees, Landscaped, Wooded
Sewer On Site Septic
Water Well
Architectural Style Split Level
Structure Type Wood Siding
Schools
School District Pleasant Valley
Others
Tax ID 02.9F.1.10
Acceptable Financing Cash, Conventional, FHA, VA Loan
Listing Terms Cash, Conventional, FHA, VA Loan
Special Listing Condition Standard
GET MORE INFORMATION
Andie Katz
Associate Broker | REALTOR® | License ID: AB069370
Associate Broker | REALTOR® License ID: AB069370




