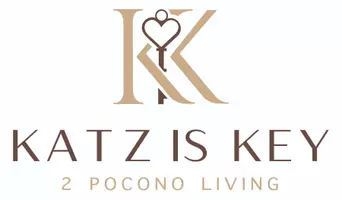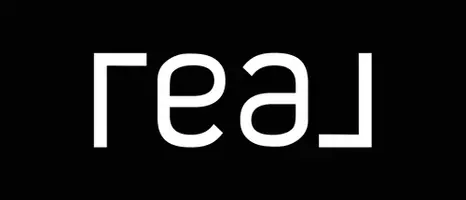UPDATED:
Key Details
Property Type Single Family Home
Sub Type Single Family Residence
Listing Status Active
Purchase Type For Sale
Square Footage 2,630 sqft
Price per Sqft $185
Subdivision Sierra View-Tunkhannock
MLS Listing ID PM-134123
Style Colonial
Bedrooms 4
Full Baths 2
Half Baths 1
HOA Fees $18
HOA Y/N true
Year Built 1996
Annual Tax Amount $5,495
Tax Year 2025
Lot Size 1.110 Acres
Acres 1.11
Lot Dimensions 1.11
Property Sub-Type Single Family Residence
Source Pocono Mountains Association of REALTORS®
Property Description
The kitchen is updated with stainless steel appliances, beautiful dark wood cabinetry, and granite countertops, offering both style and functionality. The breakfast nook provides a great view of the backyard and direct access to the deck, making it the perfect spot for enjoying meals or morning coffee.
The home features 2.5 beautifully updated bathrooms, including a half-bath with a warm accent walls and contemporary finishes. The full bathrooms are equally impressive, showcasing modern design elements like sleek vanities, stylish light fixtures, and elegant glass-enclosed showers. The master bath stands out with its striking blue tilework, a rainfall shower, and a beautiful vanity, providing both luxury and functionality.
Recent updates include a newer roof, windows, and a brand-new heating boiler, ensuring long-term efficiency and comfort. The home also has a whole-house water filtration and softener system for peace of mind. Additional features include a 2-car garage with an attic for extra storage and a convenient storage shed in the backyard. Whether you're enjoying the peaceful greenery of the backyard, hosting friends on the deck, or working from home in the extra room, this home offers comfort, style, and versatility for every need. Call Today and Make an appointment before it's gone!! Seller is Real Estate Agent.
Location
State PA
County Monroe
Community Sierra View-Tunkhannock
Area 1.11
Rooms
Family Room Main
Dining Room Main
Interior
Interior Features Eat-in Kitchen, Granite Counters, Walk-In Closet(s), Open Floorplan, Ceiling Fan(s), Radon Mitigation, Storage
Heating Hot Water, Oil, Zoned
Cooling Ceiling Fan(s)
Flooring Ceramic Tile
Fireplaces Number 1
Fireplaces Type Living Room, Propane, Ventless
Fireplace Yes
Laundry Common Area, Main Level, In Hall
Exterior
Exterior Feature Rain Gutters, Fire Pit, Private Yard
Parking Features Asphalt
Utilities Available Propane Tank Leased
Amenities Available Clubhouse, Outdoor Pool
View Y/N No
Roof Type Shingle,See Remarks
Porch Deck
Total Parking Spaces 2
Garage Yes
Building
Lot Description Level, Back Yard, Front Yard, Few Trees, Landscaped, Paved
Foundation Slab
Sewer Mound Septic
Water Well
Architectural Style Colonial
Structure Type Vinyl Siding
Schools
School District Pocono Mountain
Others
Tax ID 20.3A.2.51
Acceptable Financing Cash, Conventional, FHA
Listing Terms Cash, Conventional, FHA
Special Listing Condition Standard
GET MORE INFORMATION
Andie Katz
Associate Broker | REALTOR® | License ID: AB069370
Associate Broker | REALTOR® License ID: AB069370




