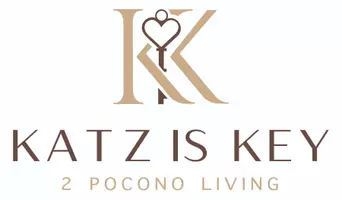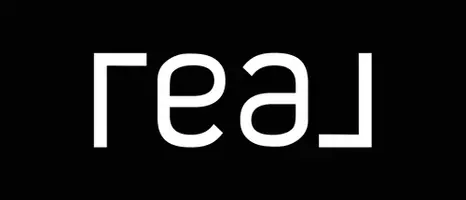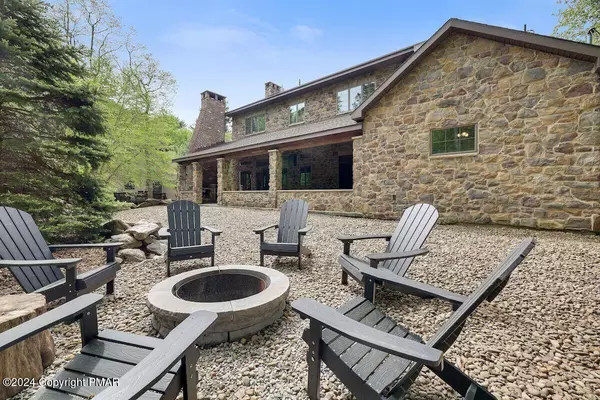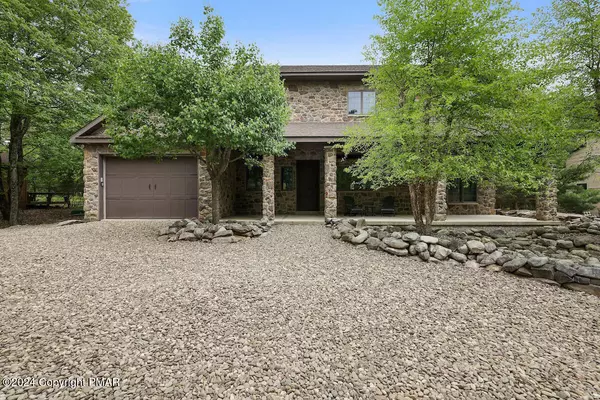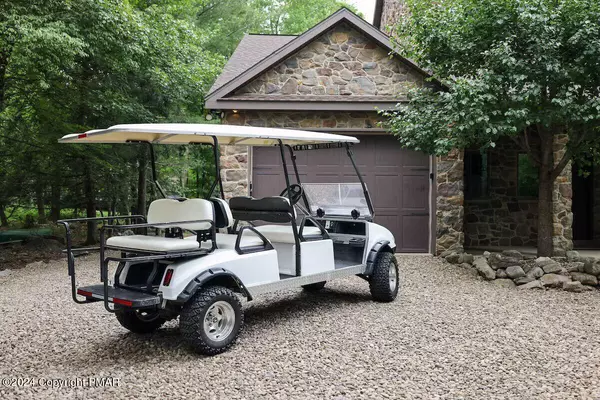UPDATED:
12/31/2024 11:33 AM
Key Details
Property Type Single Family Home
Sub Type Colonial,Farm House,Craftsman,Contemporary
Listing Status Active
Purchase Type For Sale
Square Footage 3,344 sqft
Price per Sqft $296
Subdivision Split Rock
MLS Listing ID PM-121093
Style Colonial,Farm House,Craftsman,Contemporary
Bedrooms 6
Full Baths 3
HOA Y/N N
Year Built 2010
Annual Tax Amount $9,661
Lot Size 0.310 Acres
Property Description
Location
State PA
County Carbon
Area Kidder Township
Rooms
Living Room First
Dining Room First
Kitchen First
Family Room First
Interior
Interior Features Bar, Second Kitchen, Wet Bar, Walk in Closet, Storage, Pantry, Kitchen Island, Lower Lev Fireplace, Living Room Fireplac, Eat-in Kitchen, Granite Counters, Fireplace, Fam Room Fireplace, Contemporary
Heating Electric, Heat Pump, Geothermal, Forced Air, Fireplace Insert
Cooling Central Air
Flooring Hardwood, Slate, Wood, Vinyl, Tile
Fireplaces Type Brick Faced, Gas, Outside, Lower Lev Fireplace, Living Room, Dining Room, Family Room
Appliance Dishwasher, Refrigerator, Washer, Wash/Dry Hook Up, Stainless Steel Appliance(s), Smoke Detector, Microwave, Garage Door Open, Electric Range, Dryer
Exterior
Exterior Feature Stone
Pool Stone
Roof Type Asphalt,Shingle,Fiberglass
Building
Lot Description Flat, Wooded, View Lot
Sewer Public
Water Well
Architectural Style Colonial, Farm House, Craftsman, Contemporary
Schools
School District Jim Thorpe Area
Others
Financing Cash
GET MORE INFORMATION
Andie Katz
Associate Broker | REALTOR® | License ID: AB069370
Associate Broker | REALTOR® License ID: AB069370
