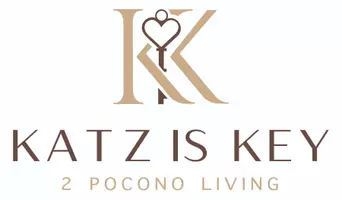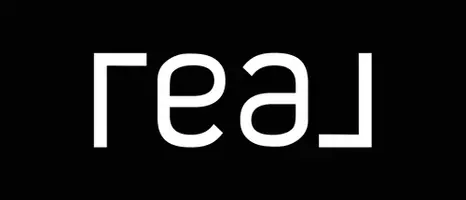UPDATED:
01/13/2025 01:43 PM
Key Details
Property Type Single Family Home, Vacant Land
Sub Type Contemporary,Ranch
Listing Status Active
Purchase Type For Sale
Square Footage 2,030 sqft
Price per Sqft $160
Subdivision Big Bass Lake
MLS Listing ID PM-120713
Style Contemporary,Ranch
Bedrooms 3
Full Baths 2
HOA Fees $2,209
HOA Y/N Y
Year Built 1990
Annual Tax Amount $5,805
Lot Size 0.500 Acres
Property Description
Location
State PA
County Lackawanna
Area Clifton Township
Rooms
Living Room Main
Dining Room Main
Kitchen Main
Interior
Interior Features Cable Digital, Walk in Closet, Wood/Coal Stove, Eat-in Kitchen, Fireplace, Cathedral Ceiling(s), Cable TV
Heating Baseboard, Electric, Heat Pump, Forced Air
Cooling Ceiling Fan(s), Central Air
Flooring Carpet, Vinyl, Tile, Linoleum
Fireplaces Type Living Room, Stone, Wood Burning
Appliance Built-In Electric Oven, Refrigerator, Wash/Dry Hook Up, Smoke - Battery, Microwave, Garage Door Open, Electric Range, Dishwasher
Exterior
Exterior Feature Vinyl Siding
Garage Spaces 2.0
Pool Vinyl Siding
Community Features Clubhouse, Security, Tennis Court(s), Ski Slope(s), Security-24/7 Gated, Road Maintenance, Fitness Center, Outdoor Pool, Outdoor Ice Skating, Lake(s), Indoor Pool, Garbage Dropoff Area
Roof Type Shingle
Building
Lot Description Community Lake, Wooded, Private Lake, Flat
Sewer Mound Septic, Septic
Water Well
Architectural Style Contemporary, Ranch
Schools
School District North Pocono
Others
Financing Cash,Federal Housing,Conventional
GET MORE INFORMATION
Andie Katz
Associate Broker | REALTOR® | License ID: AB069370
Associate Broker | REALTOR® License ID: AB069370




