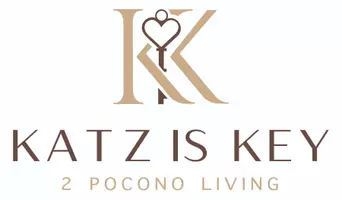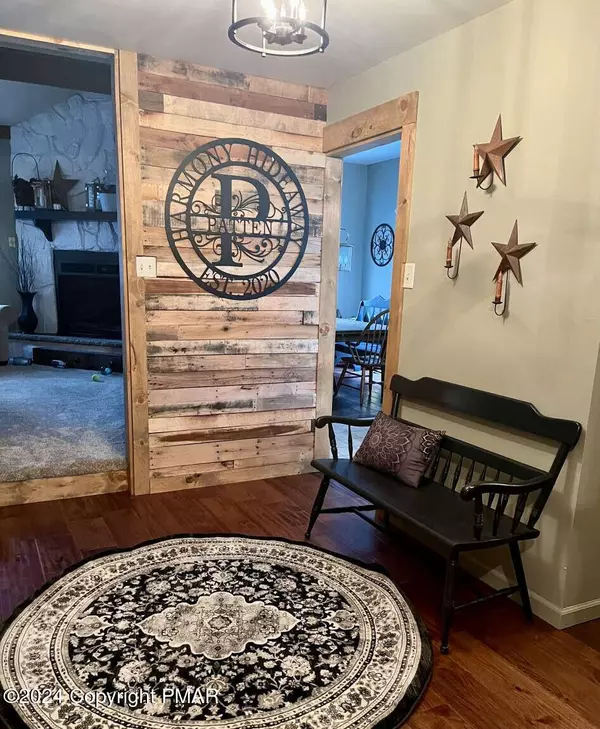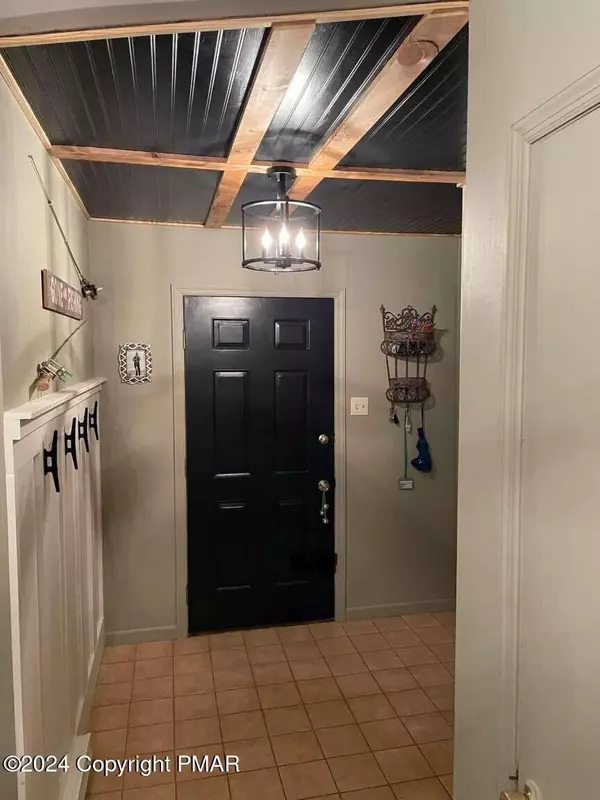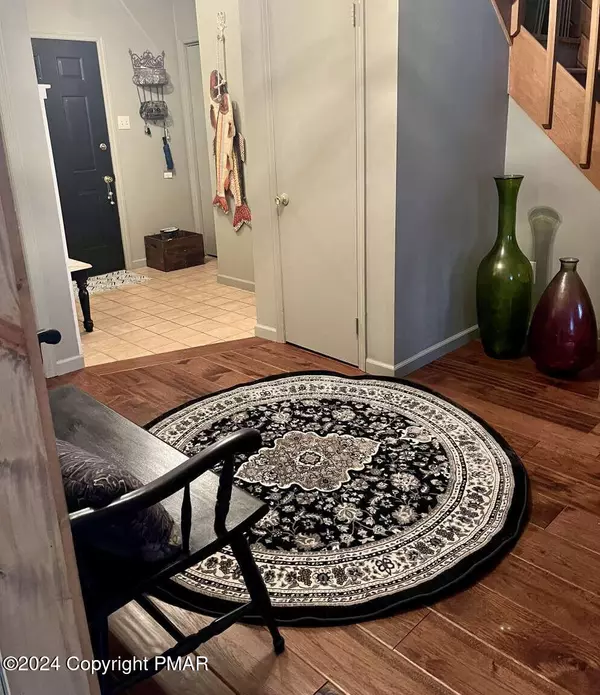UPDATED:
12/18/2024 09:16 AM
Key Details
Property Type Single Family Home
Sub Type Colonial
Listing Status Active
Purchase Type For Sale
Square Footage 1,904 sqft
Price per Sqft $154
Subdivision Harmony Ridge Townhomes
MLS Listing ID PM-120222
Style Colonial
Bedrooms 3
Full Baths 2
Half Baths 1
HOA Fees $3,900
HOA Y/N Y
Year Built 1987
Annual Tax Amount $3,705
Lot Size 0.320 Acres
Property Description
Location
State PA
County Carbon
Area Kidder Township
Rooms
Living Room First
Dining Room First
Kitchen First
Interior
Interior Features Bedroom Fireplace, Whirlpool - Spa, See Remarks, Other, Kitchen Island, Fam Room Fireplace, Center Hall Foyer, Cathedral Ceiling(s), Cable Digital
Heating Baseboard, Electric
Cooling Ceiling Fan(s)
Flooring Hardwood, Tile
Fireplaces Type Living Room, Stone
Appliance Dryer, Refrigerator, Washer, Smoke Detector, Electric Range
Exterior
Exterior Feature Vinyl Siding
Pool Vinyl Siding
Community Features Clubhouse, Tennis Court(s), Garbage Service, Playground, Outdoor Pool
Roof Type Asphalt
Building
Lot Description Cul-De-Sac
Sewer Private Sewer
Water Private
Architectural Style Colonial
Schools
School District Jim Thorpe Area
Others
Financing Conventional
GET MORE INFORMATION

Andie Katz
Associate Broker | REALTOR® | License ID: AB069370
Associate Broker | REALTOR® License ID: AB069370




