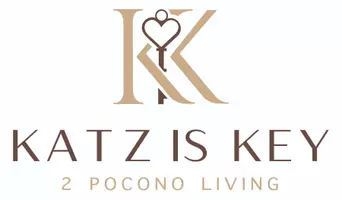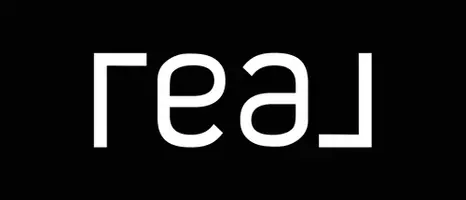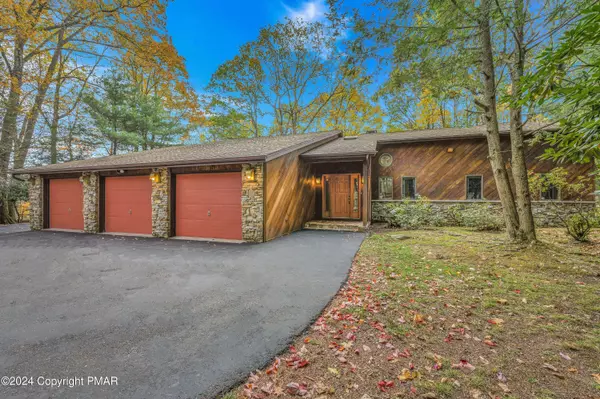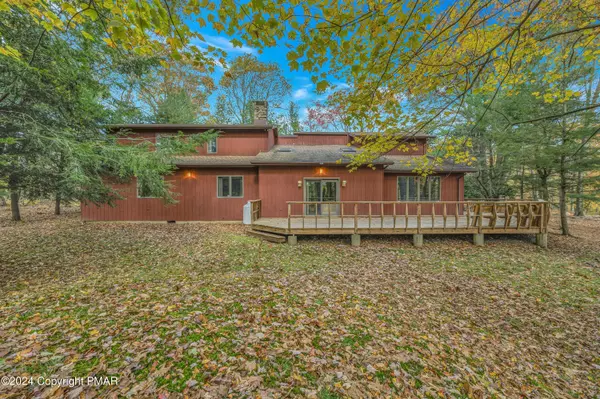UPDATED:
12/09/2024 01:15 PM
Key Details
Property Type Single Family Home
Sub Type Contemporary
Listing Status Active
Purchase Type For Sale
Square Footage 4,139 sqft
Price per Sqft $168
Subdivision Lake Harmony
MLS Listing ID PM-119651
Style Contemporary
Bedrooms 3
Full Baths 2
Half Baths 1
HOA Fees $410
HOA Y/N N
Year Built 1988
Annual Tax Amount $10,085
Lot Size 1.230 Acres
Property Description
Location
State PA
County Carbon
Area Kidder Township
Rooms
Living Room First
Dining Room First
Kitchen First
Interior
Interior Features Bar, Living Room Fireplac, Whirlpool - Spa, Wet Bar, Storage, Drapes Included, Granite Counters, Eat-in Kitchen, Contemporary, Center Hall Foyer, Cathedral Ceiling(s), Bedroom Fireplace
Heating Baseboard, Fireplace Insert, Electric
Cooling None
Flooring Carpet, Hardwood
Fireplaces Type Bedroom, Living Room, See Through
Appliance Dishwasher, Refrigerator, Washer, Microwave, Garage Door Open, Electric Range, Dryer
Exterior
Exterior Feature Stone, Wood Siding
Garage Spaces 3.0
Pool Stone, Wood Siding
Community Features Beach(es), Road Maintenance, Tennis Court(s), Power Boats Allowed, Fitness Center, Lake(s), Indoor Tennis Courts, Indoor Pool, Golf Course, Clubhouse
Roof Type Asphalt,Fiberglass
Building
Lot Description Flat
Sewer Public
Water Private
Architectural Style Contemporary
Schools
School District Jim Thorpe Area
Others
Financing Cash,Conventional
GET MORE INFORMATION
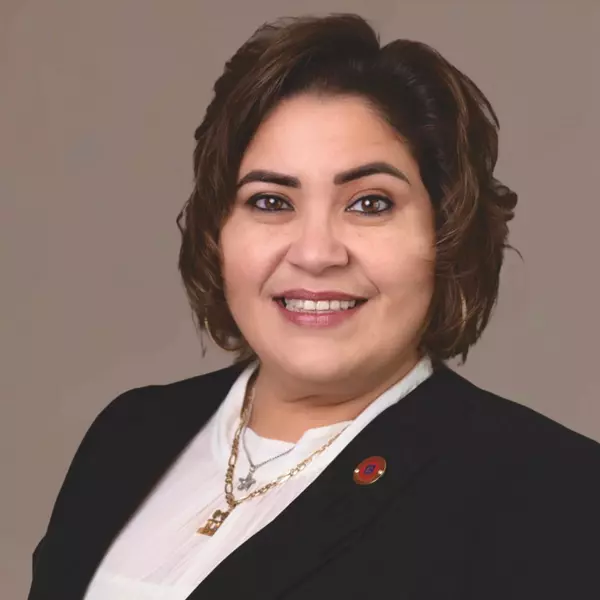
Andie Katz
Associate Broker | REALTOR® | License ID: AB069370
Associate Broker | REALTOR® License ID: AB069370
