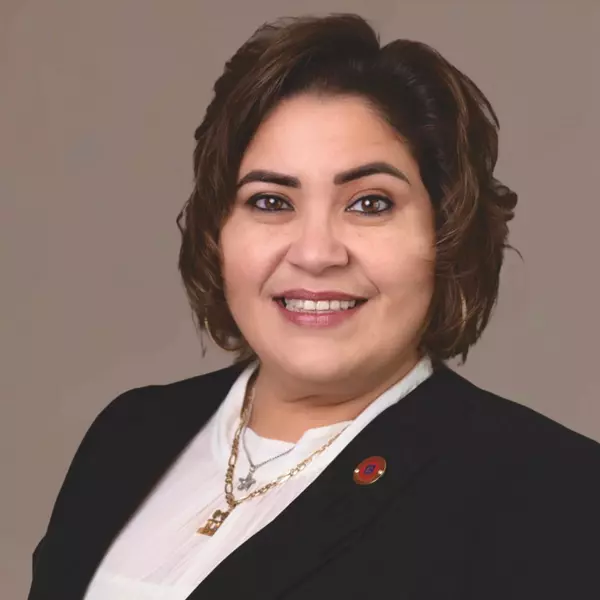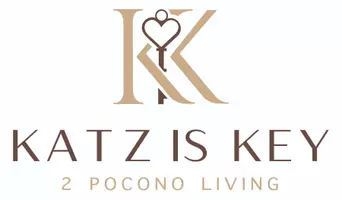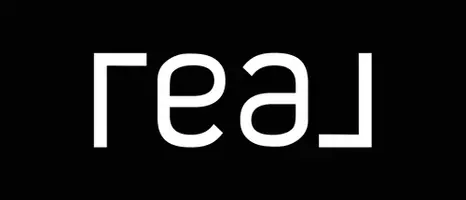UPDATED:
10/14/2024 07:10 PM
Key Details
Property Type Single Family Home
Sub Type Chalet,Cabin,Contemporary
Listing Status Active
Purchase Type For Sale
Square Footage 1,698 sqft
Price per Sqft $388
Subdivision Z Not In A Development
MLS Listing ID PM-119543
Style Chalet,Cabin,Contemporary
Bedrooms 3
Full Baths 2
Half Baths 1
HOA Y/N N
Year Built 2021
Annual Tax Amount $5,088
Lot Size 10.240 Acres
Property Description
Location
State PA
County Wayne
Area Sterling Township
Rooms
Living Room Main
Kitchen Main
Family Room Main
Interior
Interior Features Cathedral Ceiling(s), Granite Counters, Kitchen Island, Handicap Access
Heating Baseboard, Other - See Remarks, Zoned, Radiant Floor, Electric
Cooling Ceiling Fan(s), Wall/Window Unit(s)
Flooring Tile, Wood
Appliance Washer, Self Cleaning Oven, Refrigerator, Microwave, Electric Range, Dryer, Dishwasher
Exterior
Exterior Feature Wood Siding
Garage Spaces 3.0
Pool Wood Siding
Roof Type Metal
Building
Lot Description Cleared, Slope View, View Lot, Pond
Sewer Septic
Water Well
Architectural Style Chalet, Cabin, Contemporary
Schools
School District Western Wayne
Others
Financing Cash,Conventional
GET MORE INFORMATION

Andie Katz
Associate Broker | REALTOR® | License ID: AB069370
Associate Broker | REALTOR® License ID: AB069370




