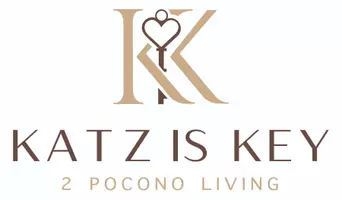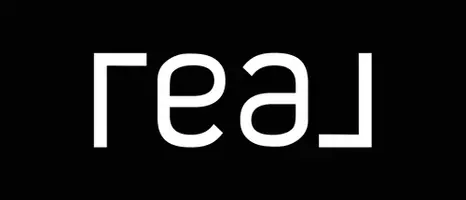UPDATED:
11/06/2024 10:18 AM
Key Details
Property Type Single Family Home
Sub Type Contemporary
Listing Status Active
Purchase Type For Sale
Square Footage 2,785 sqft
Price per Sqft $202
Subdivision Laurelwoods (Sec I & Ii)
MLS Listing ID PM-119312
Style Contemporary
Bedrooms 4
Full Baths 3
Half Baths 1
HOA Fees $4,800
HOA Y/N Y
Year Built 2003
Annual Tax Amount $5,862
Lot Size 2,178 Sqft
Property Description
Location
State PA
County Carbon
Area Kidder Township
Interior
Interior Features Cathedral Ceiling(s), Living Room Fireplac, Kitchen Island, Contemporary
Heating Baseboard
Cooling Central Air, Electric
Flooring Tile, Wood
Fireplaces Type Living Room, Wood Burning, Stone
Appliance Washer, Stainless Steel Appliance(s), Refrigerator, Microwave, Gas Range, Dryer, Disposal, Dishwasher
Exterior
Exterior Feature Vinyl Siding
Pool Vinyl Siding
Roof Type Shingle
Building
Lot Description Cul-De-Sac, Wooded
Sewer Private Sewer
Water Private
Architectural Style Contemporary
Schools
School District Jim Thorpe Area
Others
Financing Cash,Veterans,Federal Housing,Conventional
GET MORE INFORMATION

Andie Katz
Associate Broker | REALTOR® | License ID: AB069370
Associate Broker | REALTOR® License ID: AB069370




