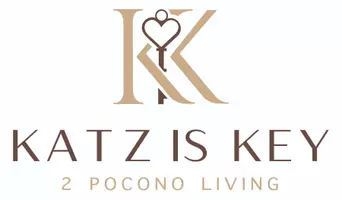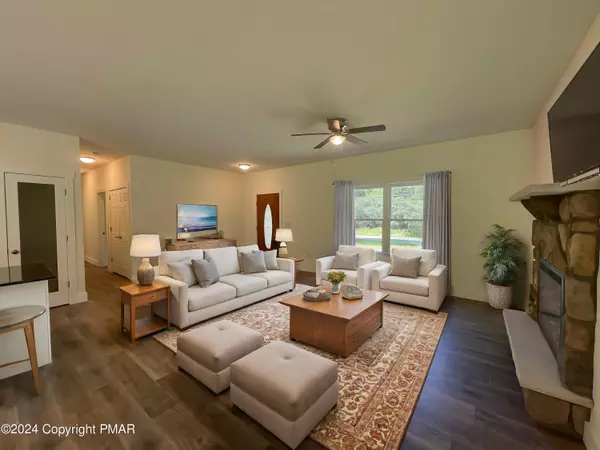UPDATED:
12/07/2024 11:57 AM
Key Details
Property Type Single Family Home, Vacant Land
Sub Type Ranch
Listing Status Active
Purchase Type For Sale
Square Footage 1,594 sqft
Price per Sqft $266
Subdivision Towamensing Trails
MLS Listing ID PM-116770
Style Ranch
Bedrooms 3
Full Baths 2
Half Baths 1
HOA Fees $592
HOA Y/N Y
Year Built 2024
Annual Tax Amount $112
Lot Size 0.460 Acres
Property Description
Location
State PA
County Carbon
Area Penn Forest Township
Rooms
Living Room First
Dining Room First
Kitchen First
Interior
Interior Features Cathedral Ceiling(s), Storage, Fireplace, Pantry, Living Room Fireplac, Granite Counters, Contemporary
Heating Baseboard, Zoned, Electric, Ductless
Cooling Ceiling Fan(s), Electric, Dual, Ductless
Flooring Carpet, Tile, Hardwood
Fireplaces Type Living Room, Stone
Appliance Dishwasher, Refrigerator, Wash/Dry Hook Up, Stainless Steel Appliance(s), Security Wired, Microwave, Garage Door Open, Electric Range
Exterior
Exterior Feature Vinyl Siding
Garage Spaces 1.0
Pool Vinyl Siding
Community Features ATVs Allowed, Road Maintenance, Tennis Court(s), Security, Garbage Dropoff Area, Playground, Outdoor Pool, Lake(s), Lake Use Restriction, Clubhouse, Beach(es)
Roof Type Asphalt,Fiberglass
Building
Lot Description Cleared, Flat, Community Lake
Sewer Septic
Water Well
Architectural Style Ranch
Schools
School District Jim Thorpe Area
Others
Financing Cash,Veterans,Conventional
GET MORE INFORMATION

Andie Katz
Associate Broker | REALTOR® | License ID: AB069370
Associate Broker | REALTOR® License ID: AB069370




