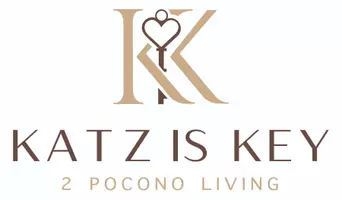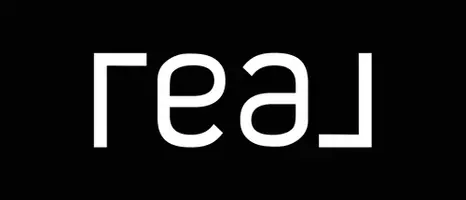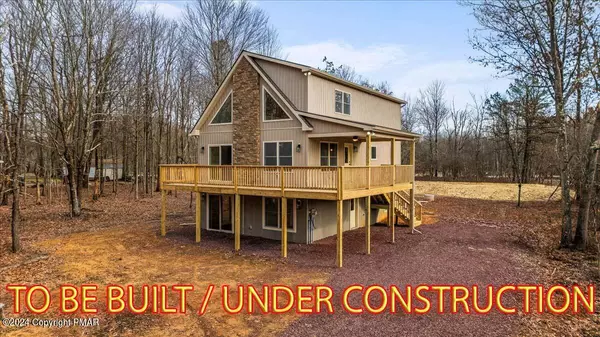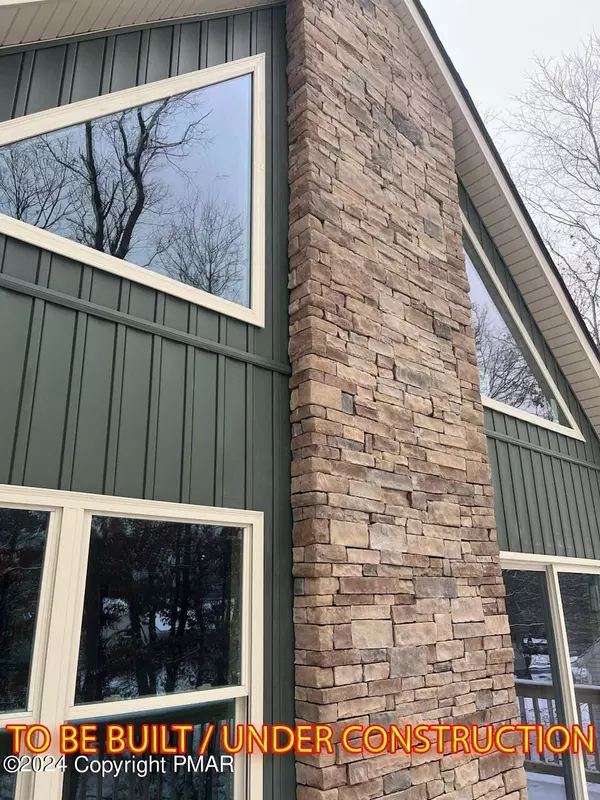UPDATED:
12/10/2024 09:45 AM
Key Details
Property Type Single Family Home
Sub Type Chalet
Listing Status Active
Purchase Type For Sale
Square Footage 2,680 sqft
Price per Sqft $242
Subdivision Towamensing Trails
MLS Listing ID PM-114730
Style Chalet
Bedrooms 6
Full Baths 3
HOA Fees $600
HOA Y/N Y
Annual Tax Amount $21
Lot Size 0.490 Acres
Property Description
Location
State PA
County Carbon
Area Penn Forest Township
Interior
Interior Features Cable Digital, Fam Room Fireplace, Pantry, Kitchen Island, Granite Counters, Fireplace, Cable TV
Heating Ductless, Zoned, Heat Pump, Electric
Cooling Ceiling Fan(s), Zoned, Heat Pump, Electric, Ductless
Flooring Other
Fireplaces Type Gas, Stone, Living Room
Appliance Dishwasher, Refrigerator, Wash/Dry Hook Up, Stainless Steel Appliance(s), Smoke Detector, Smoke - Wired, Microwave, Electric Range
Exterior
Exterior Feature Stone Veneer, Vinyl Siding
Pool Stone Veneer, Vinyl Siding
Community Features ATVs Allowed, Road Maintenance, Security, Lake(s), Playground, Outdoor Pool, Garbage Service, Clubhouse, Beach(es)
Roof Type Shingle
Building
Lot Description Flat
Sewer Engineered Septic, Perc Test On File, Septic Permit On File, Septic
Water Well
Architectural Style Chalet
Schools
School District Jim Thorpe Area
Others
Financing Cash,Conventional
GET MORE INFORMATION

Andie Katz
Associate Broker | REALTOR® | License ID: AB069370
Associate Broker | REALTOR® License ID: AB069370




